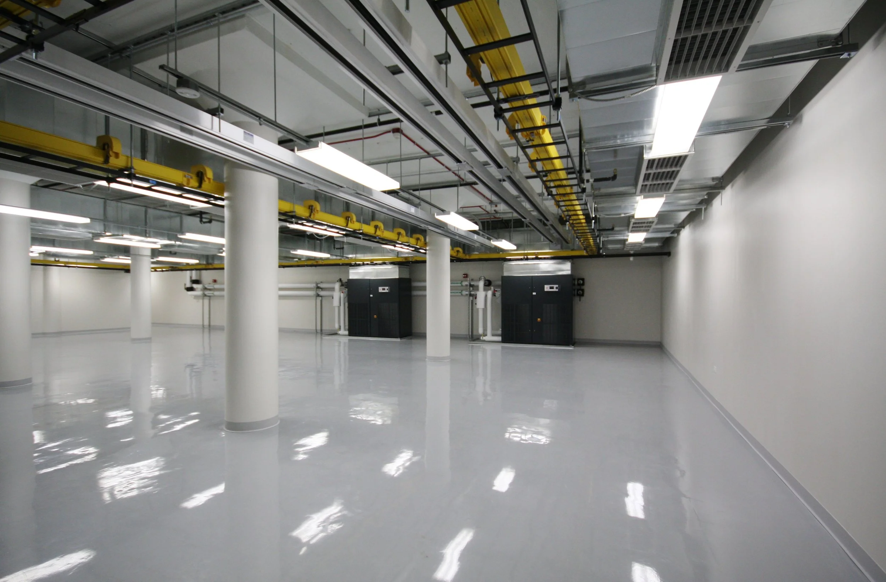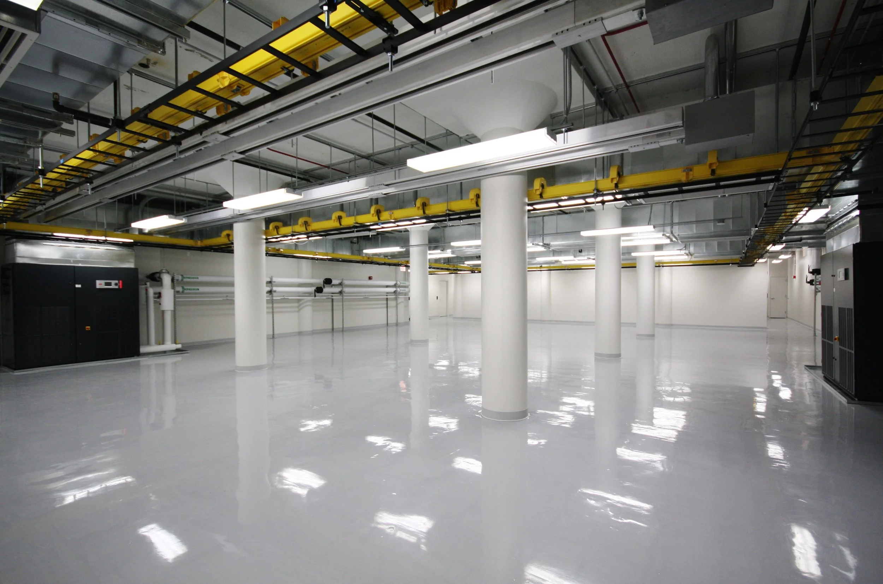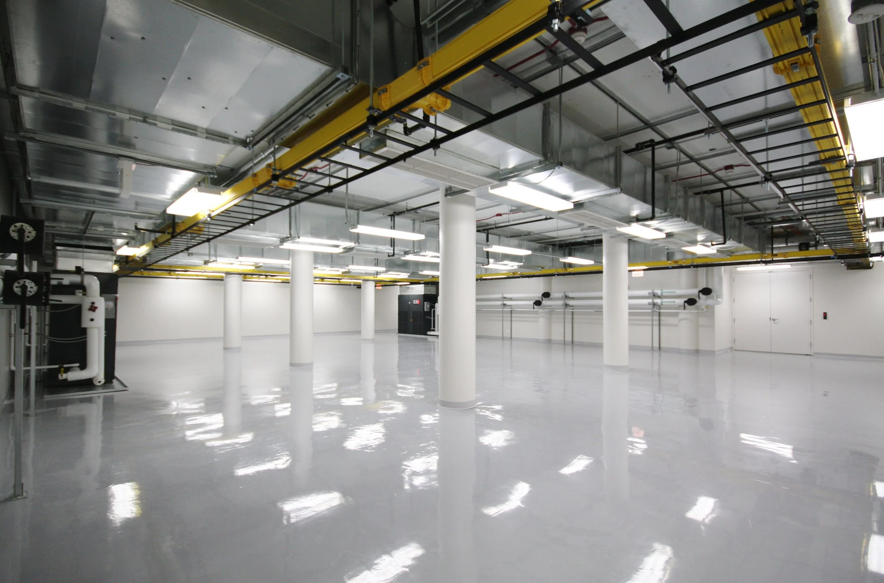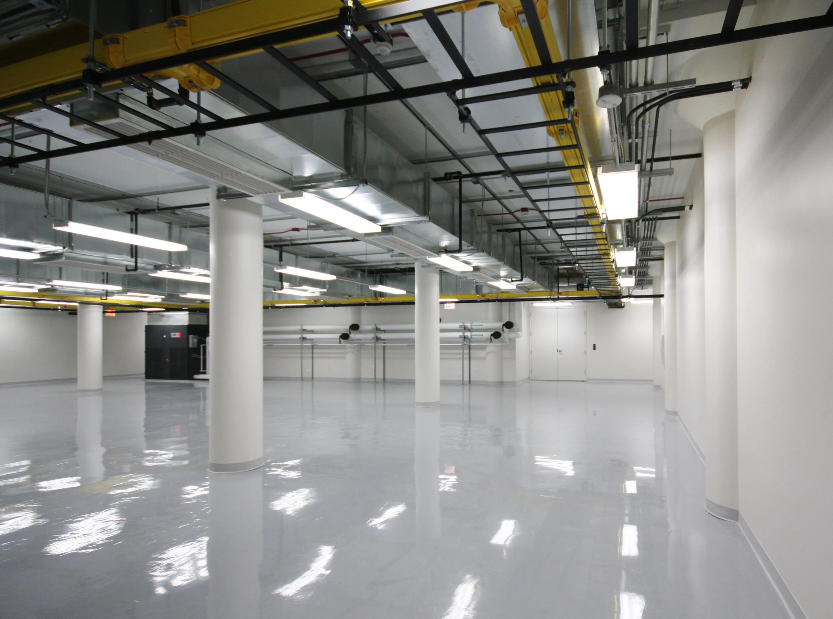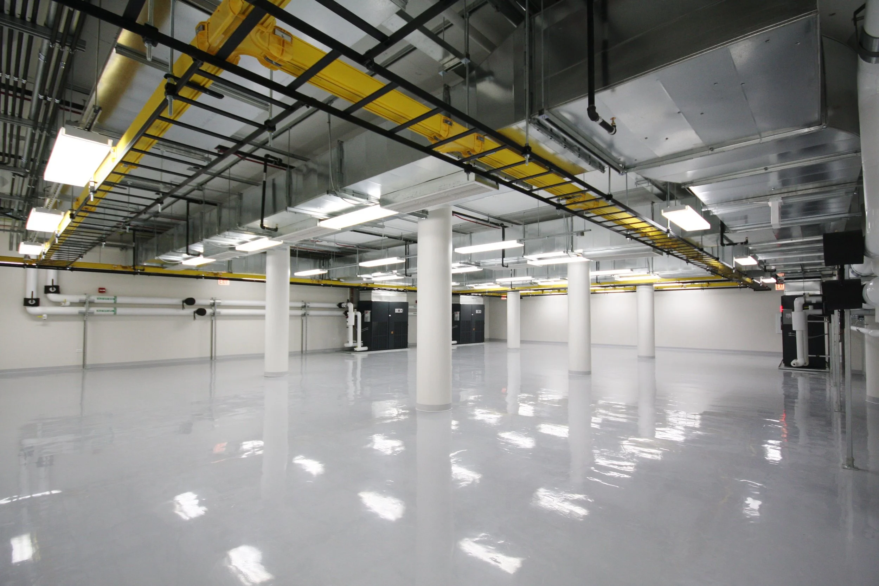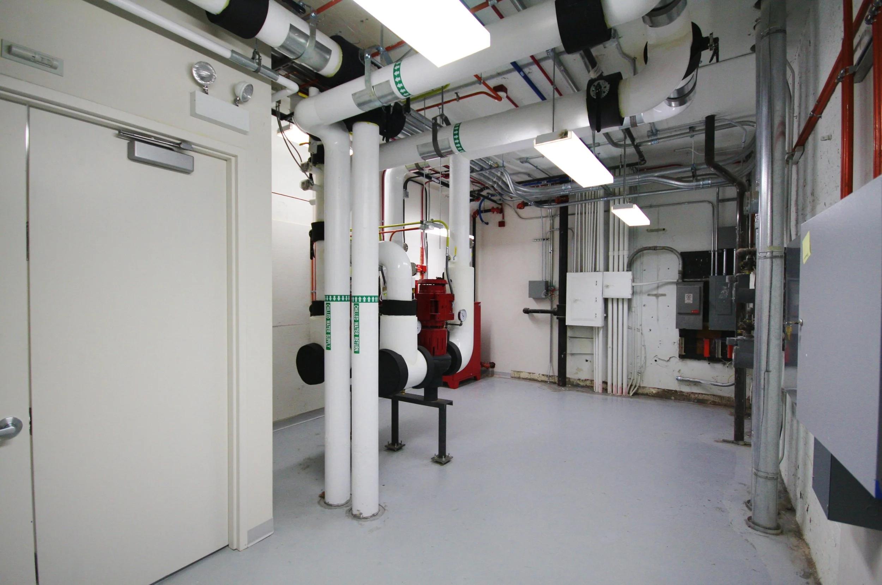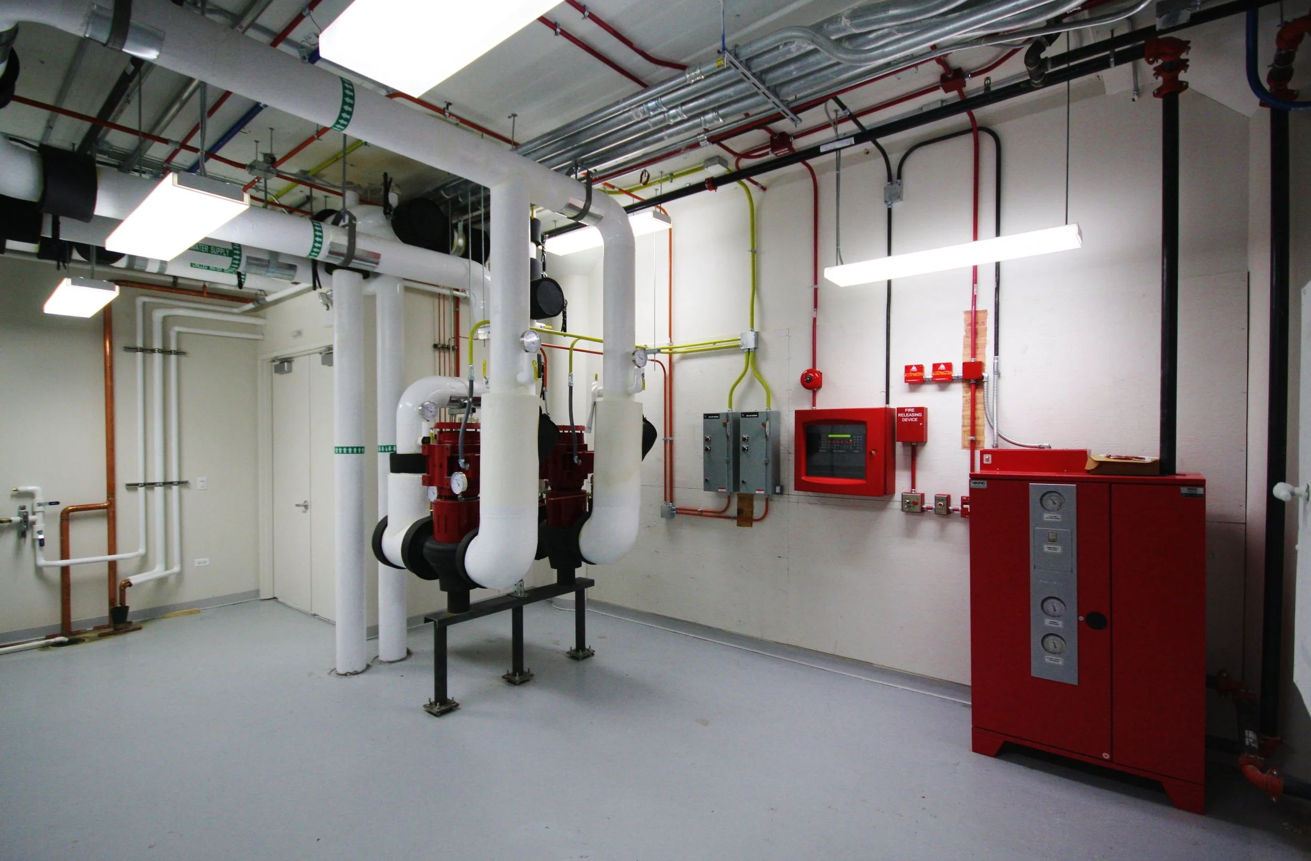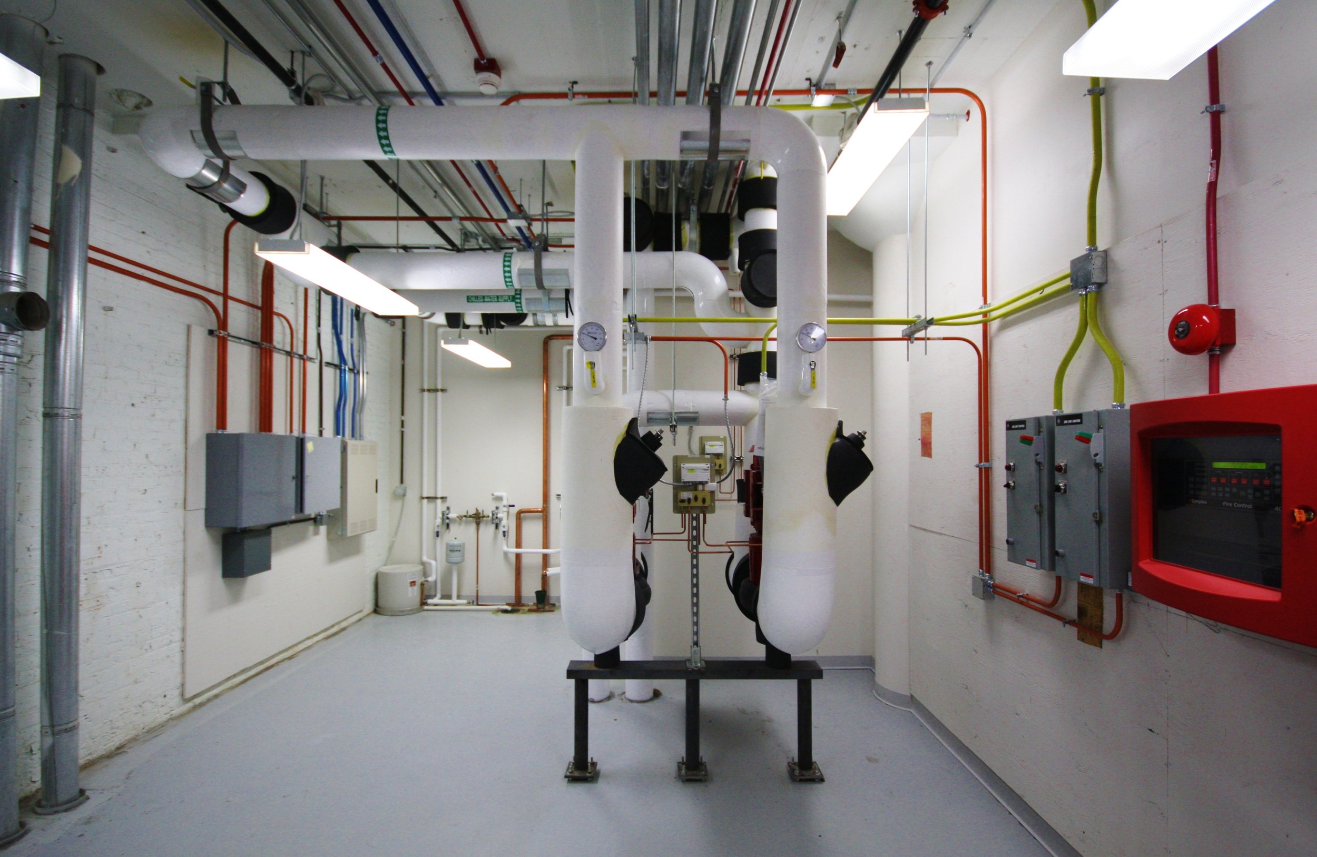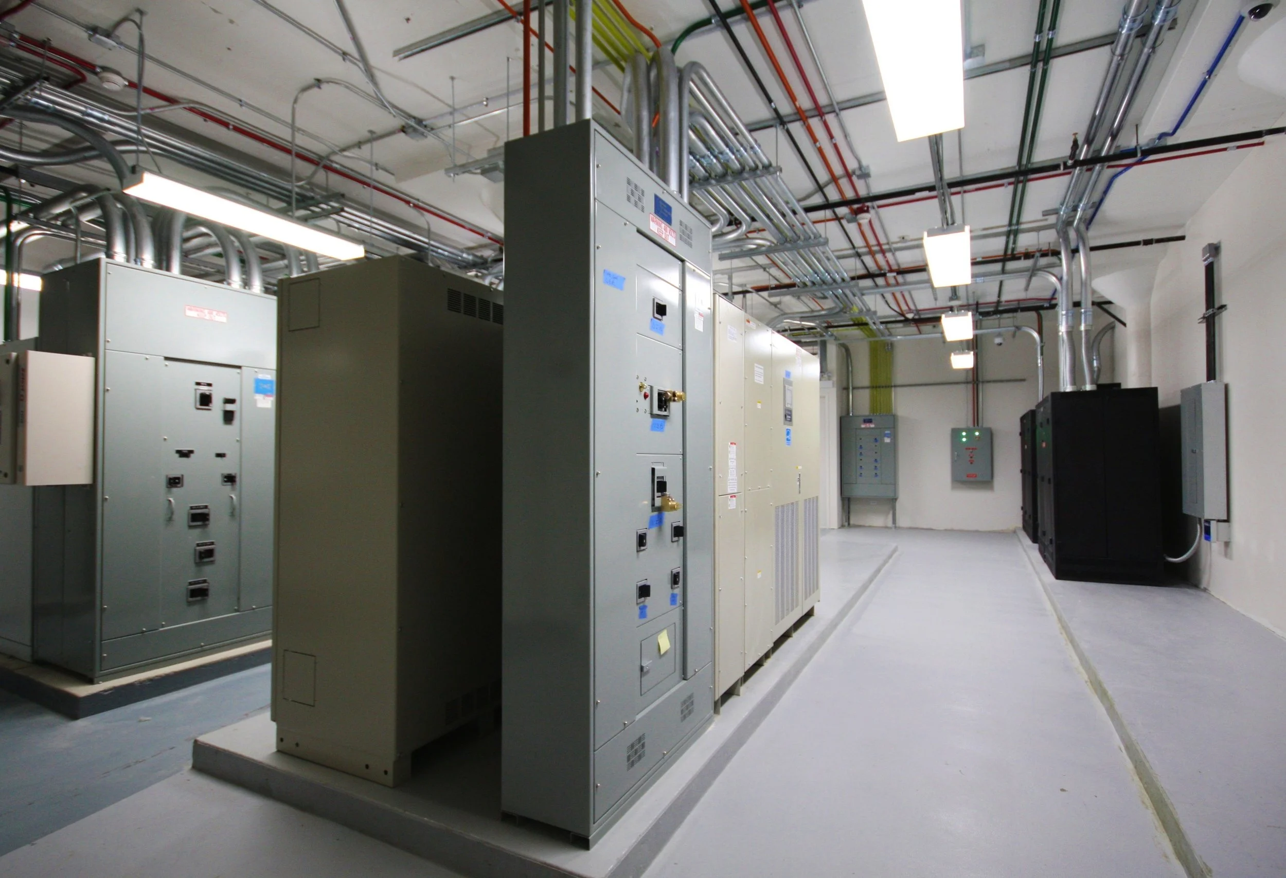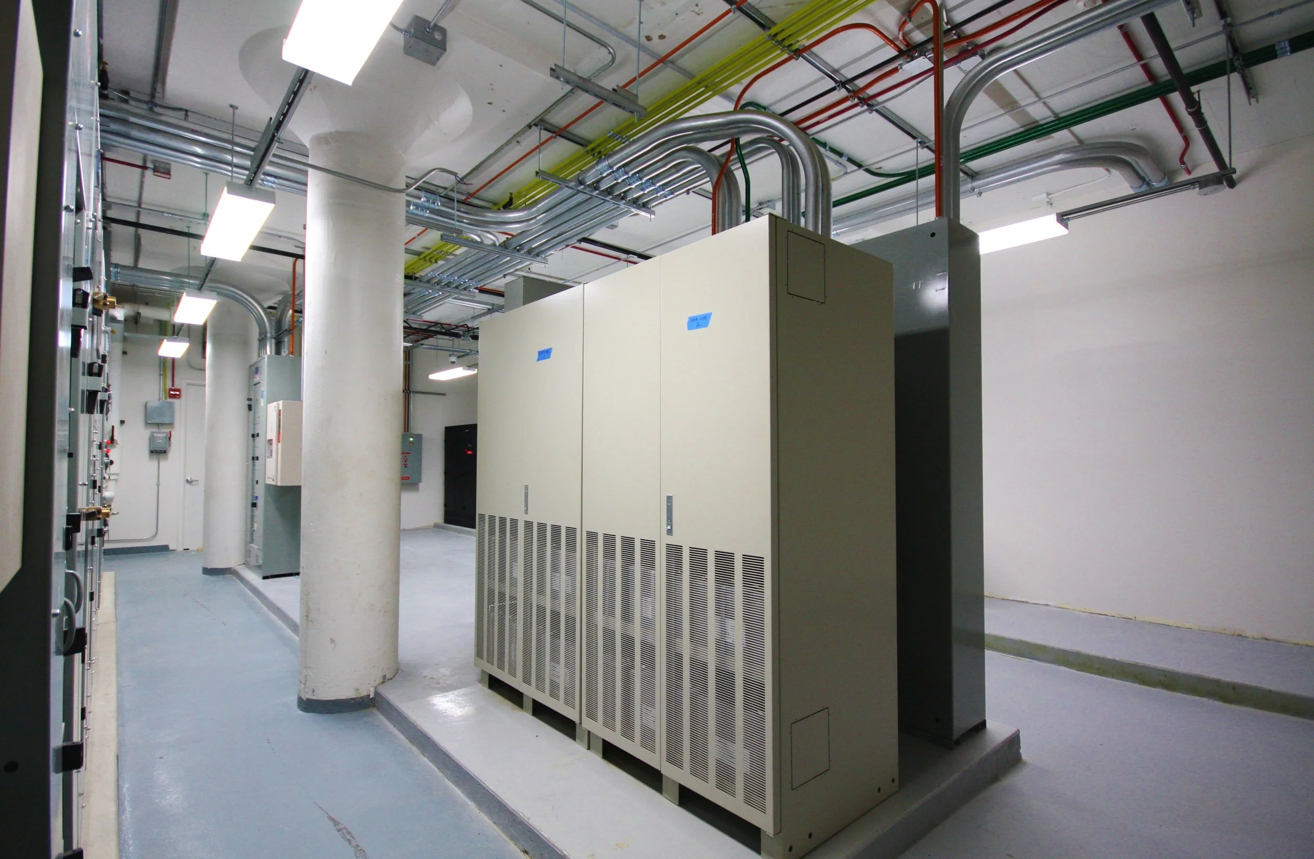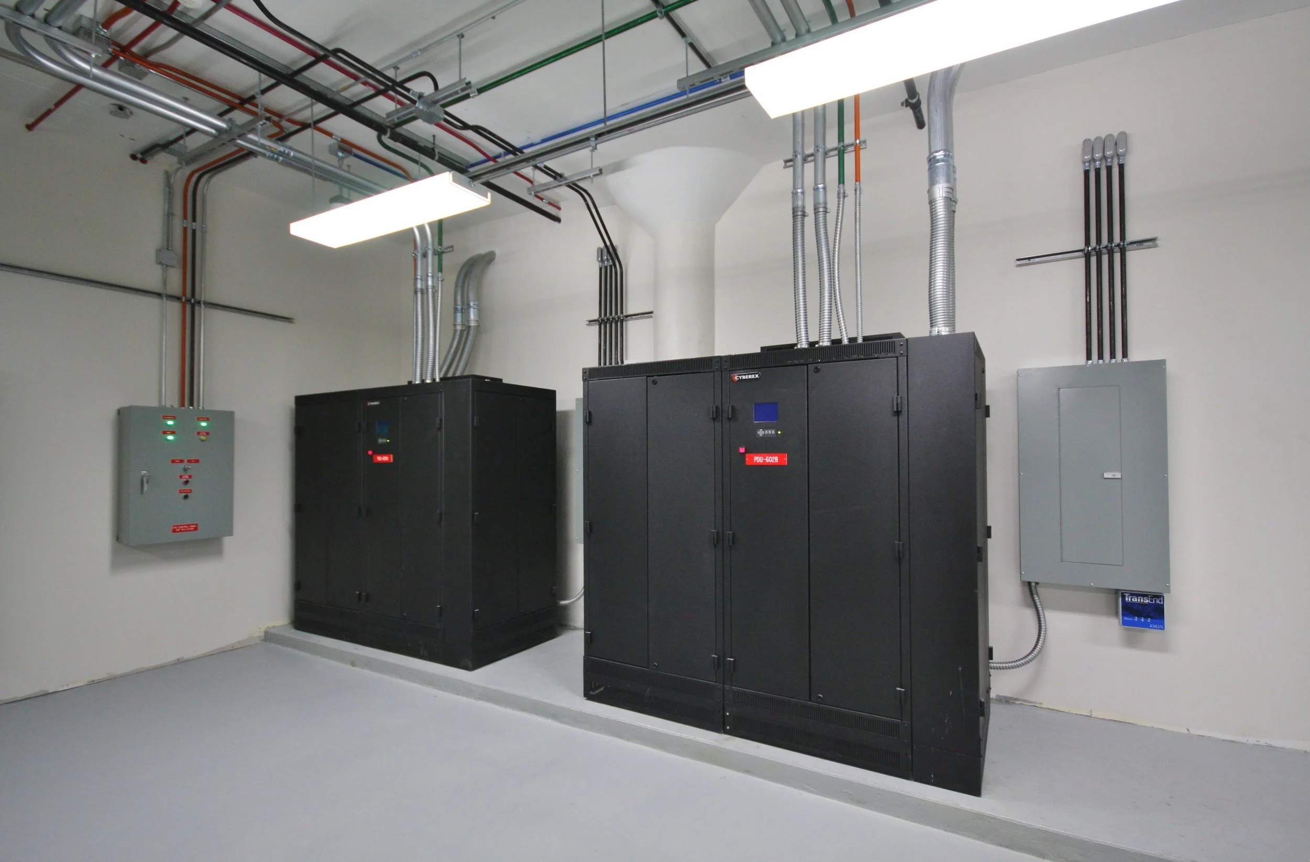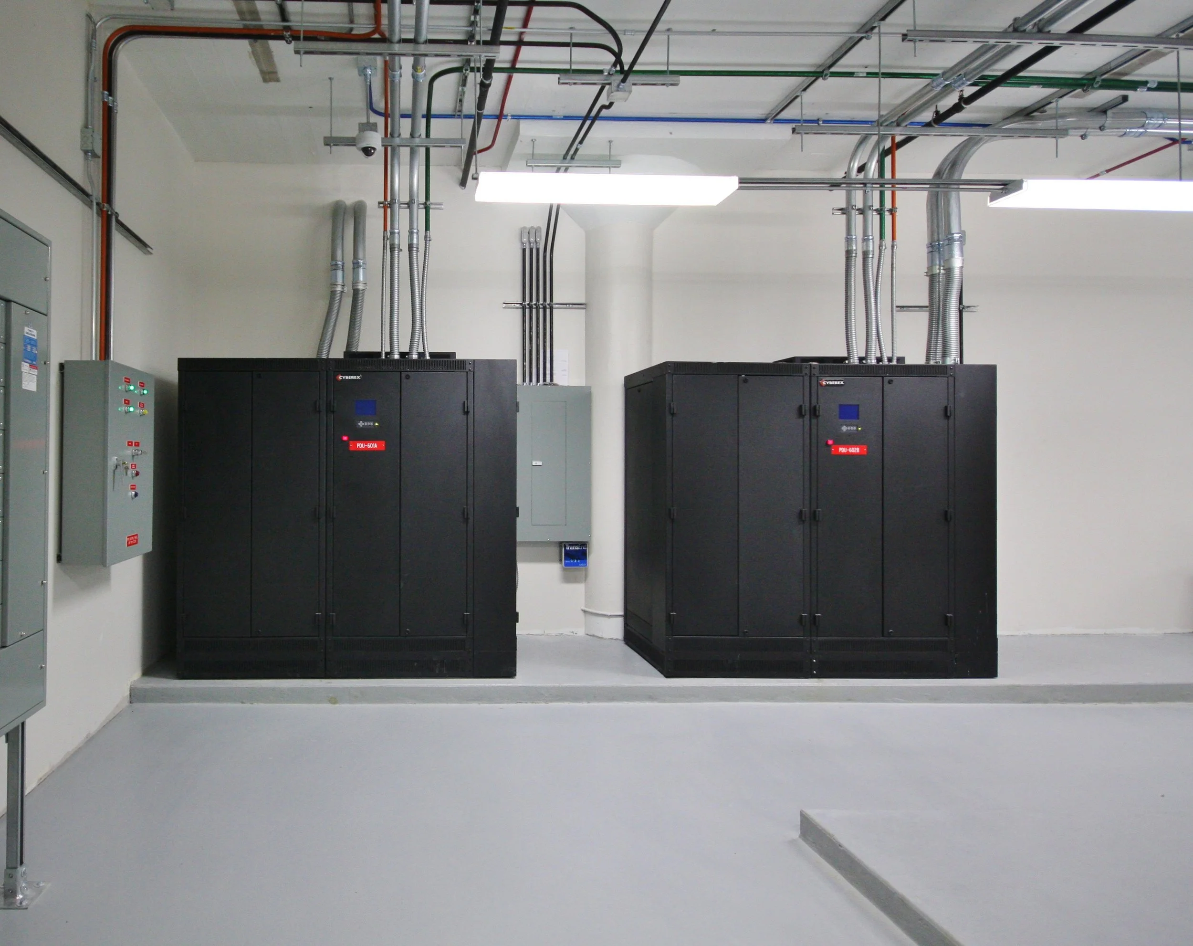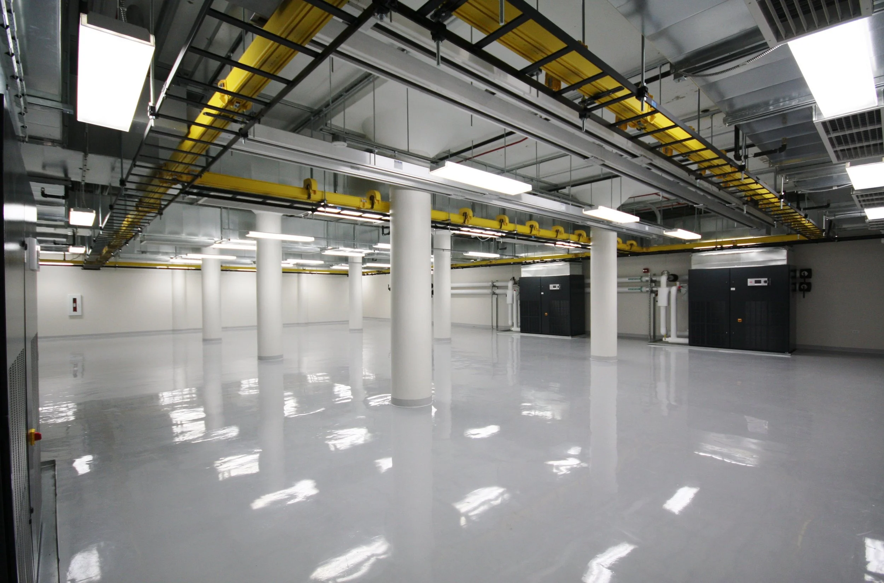Digital Capital Partners - DCP06
Digital Capital Partners - DCP06
C+K Architecture was the architect of record for this health care client data center with a “day one” capacity of 150KW expanding to 450KW as growth requires. The initial electrical requirement allows for 30 cabinets with an ultimate deployment of 93. To support the data center additional loads power upgrades were necessary and provided to the 6th floor electrical room. These upgrades included additional UPS capacity and A&B power distribution units feeding Starline electrical railways in the data center. Along with power upgrades the chilled water system was expanded to match the electrical deployment
increments in an N+1 configuration. Base building fire alarm and suppression were also provided matching building standards.
In addition to the data center and electrical room upgrades, tenant prescribed man‐trap and IDF room was added as well as a base building mechanical room and remodeled toilet facilities.
Services:
Architecture
BIM Services
Cost:
$$$$
Industry:
Mission Critical
MISSION CRITICAL Projects
8MW Data Center - DC01
Atlanta Data Center - ATL01
Chicago Data Center - CH01
Chicago Data Center - CH02
Chicago Data Center - CH03
Chicago Data Center - CH04
Chicago Data Center - CH05
Chicago Data Center - CH06
Chicago Data Center - CH07
Chicago Data Center - CH08
ColoHub Data Center
Containerized Data Center
CoreSite Realty Corporation
Data Center Pod
Denver Data Center - DEN01
Digital Capital Partners - DCP01
Digital Capital Partners - DCP02
Digital Capital Partners - DCP03
Digital Capital Partners - DCP06
Digital Capital Partners - DCP08
Mother McAuley High School
Northern Virginia Data Center - NV01
San Jose Data Center - SJ01

