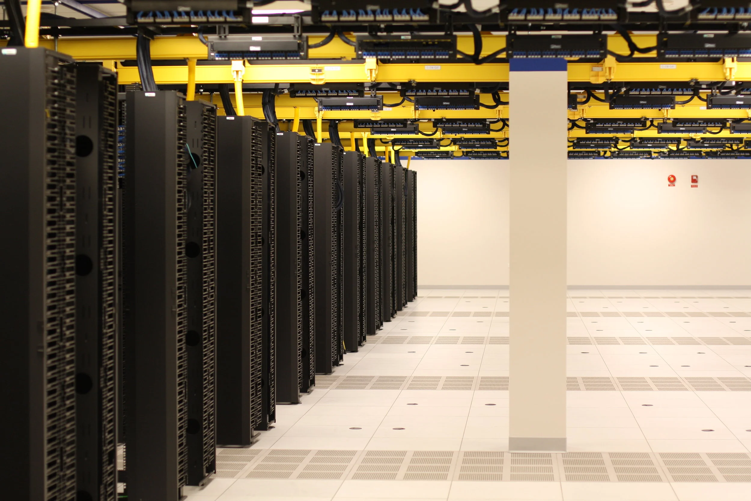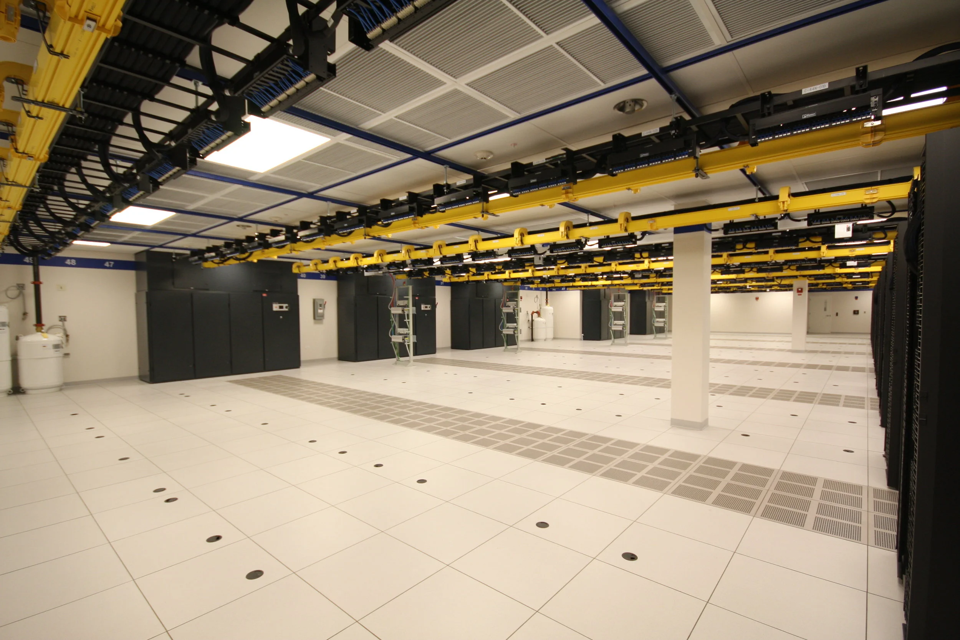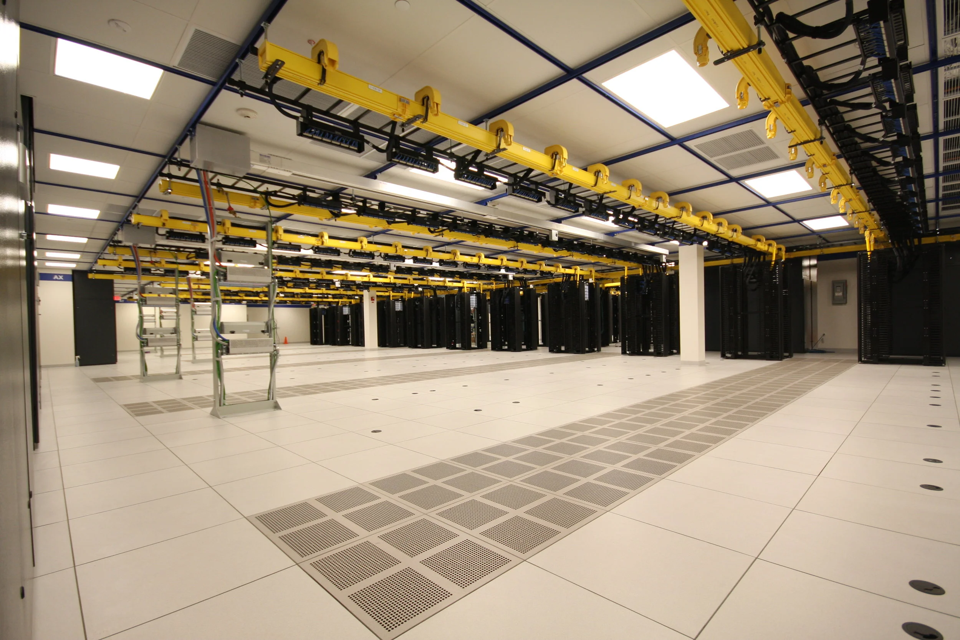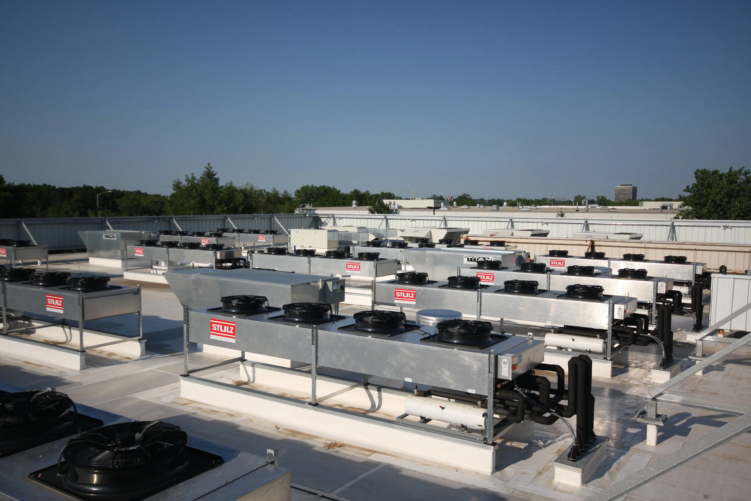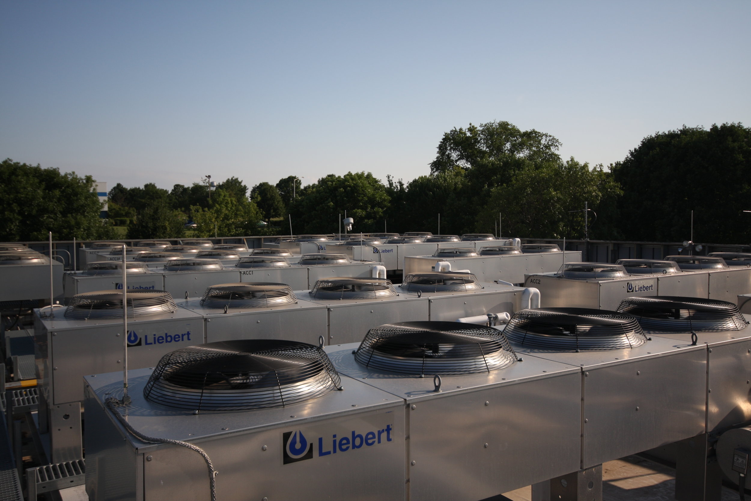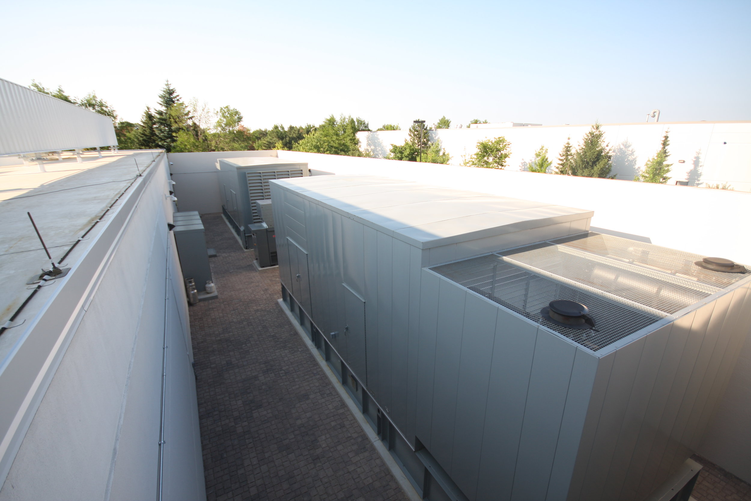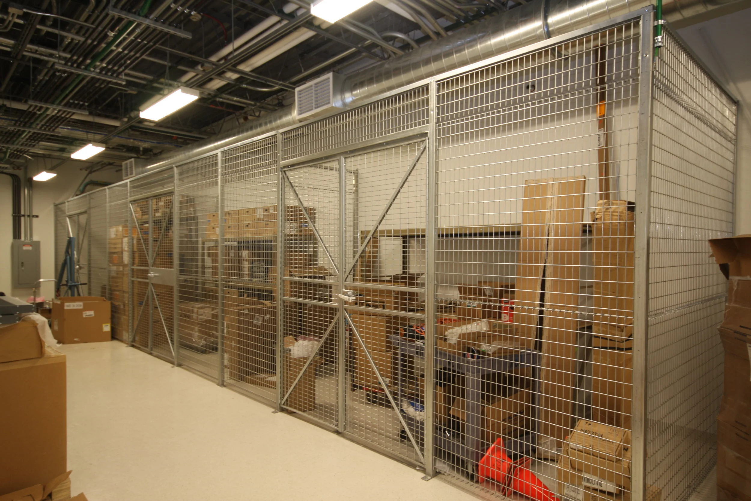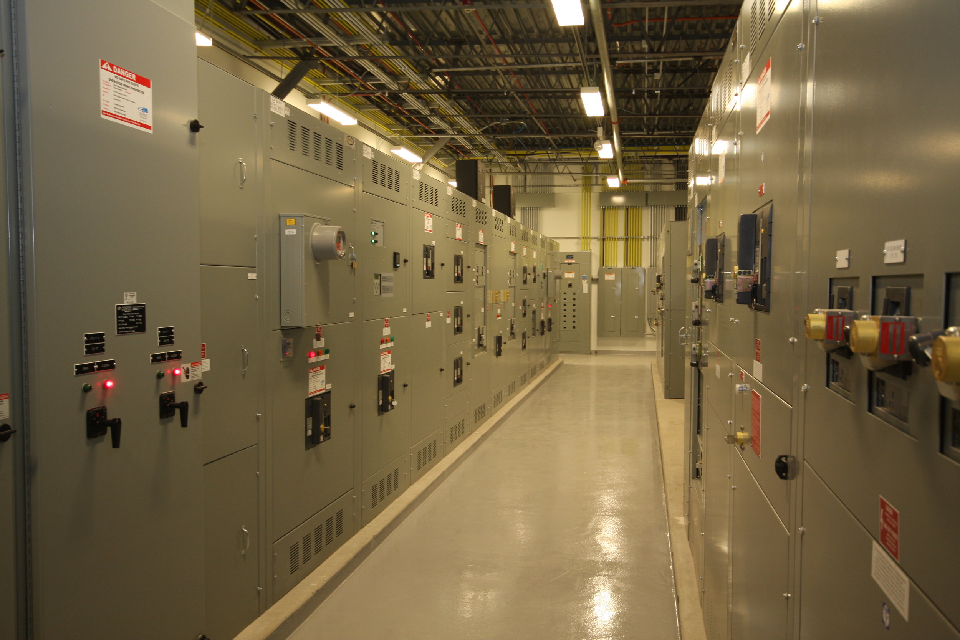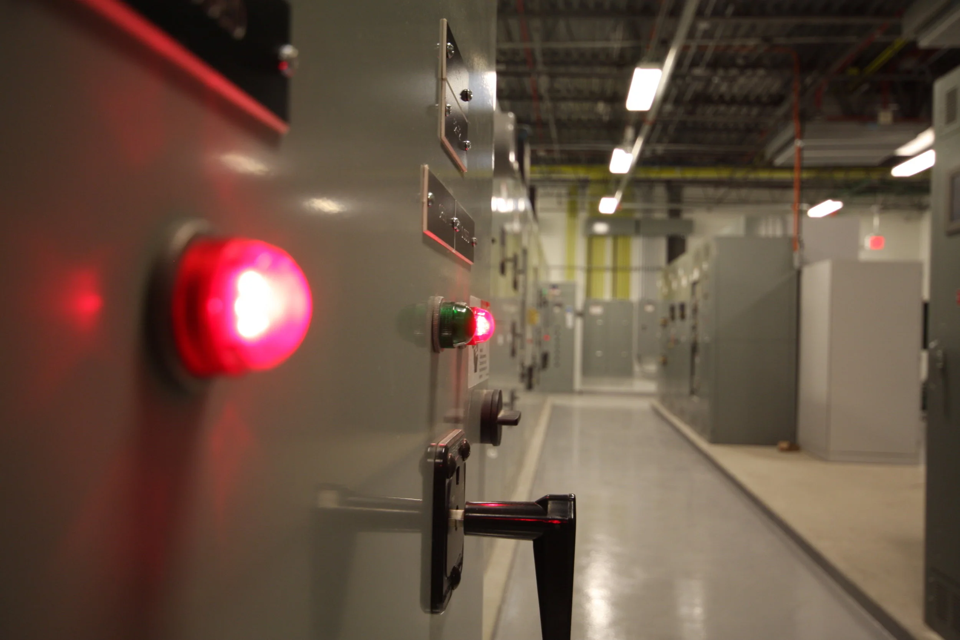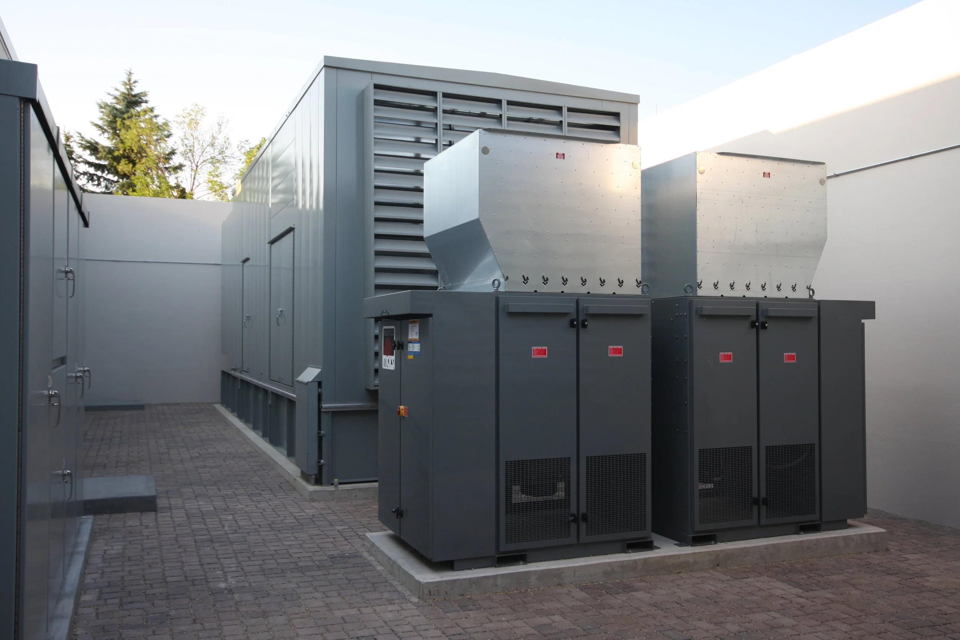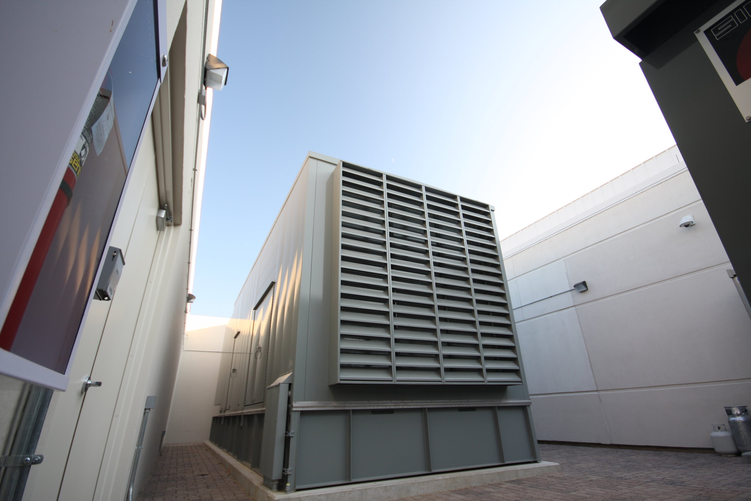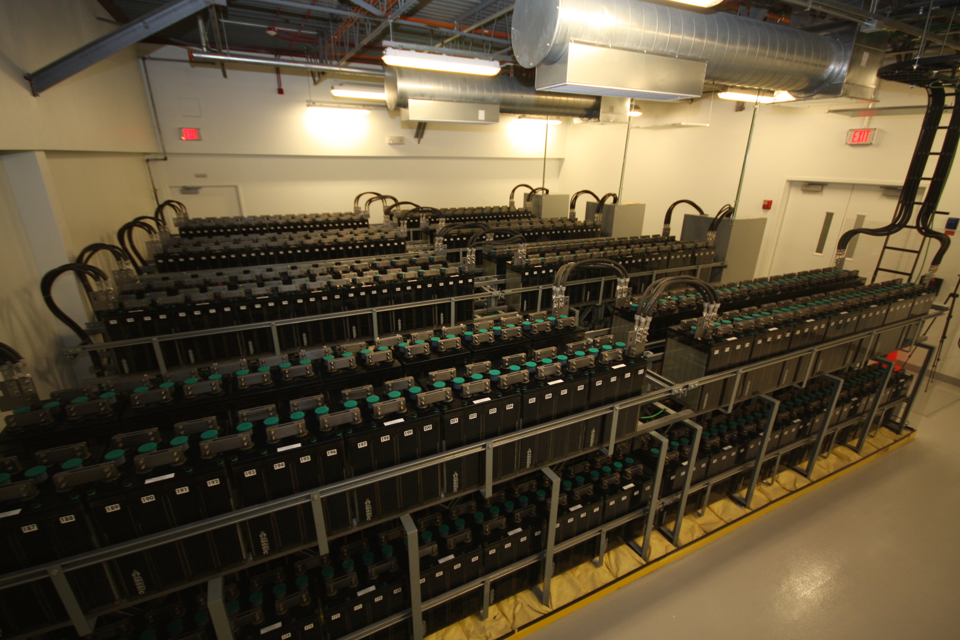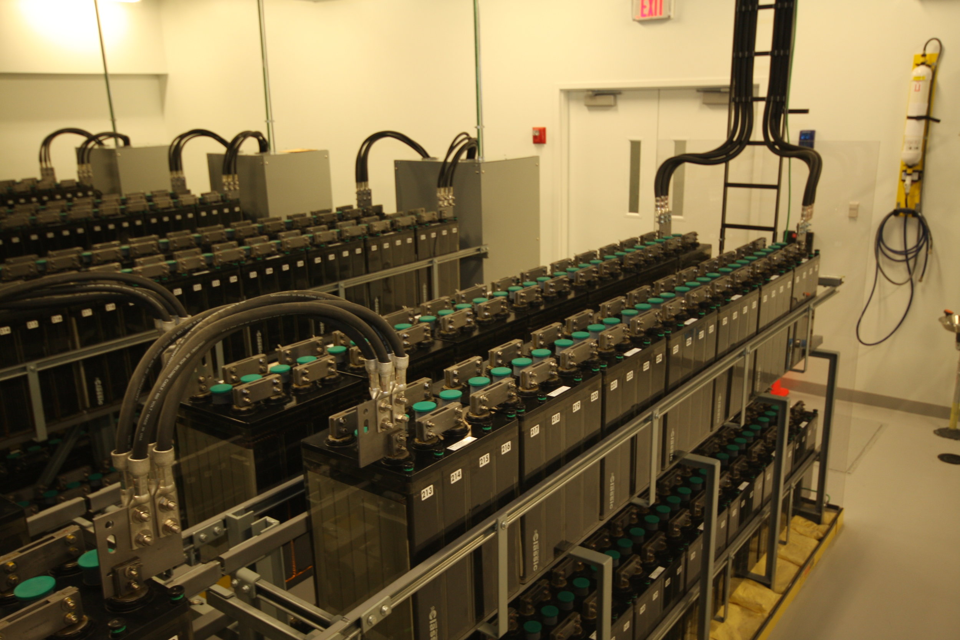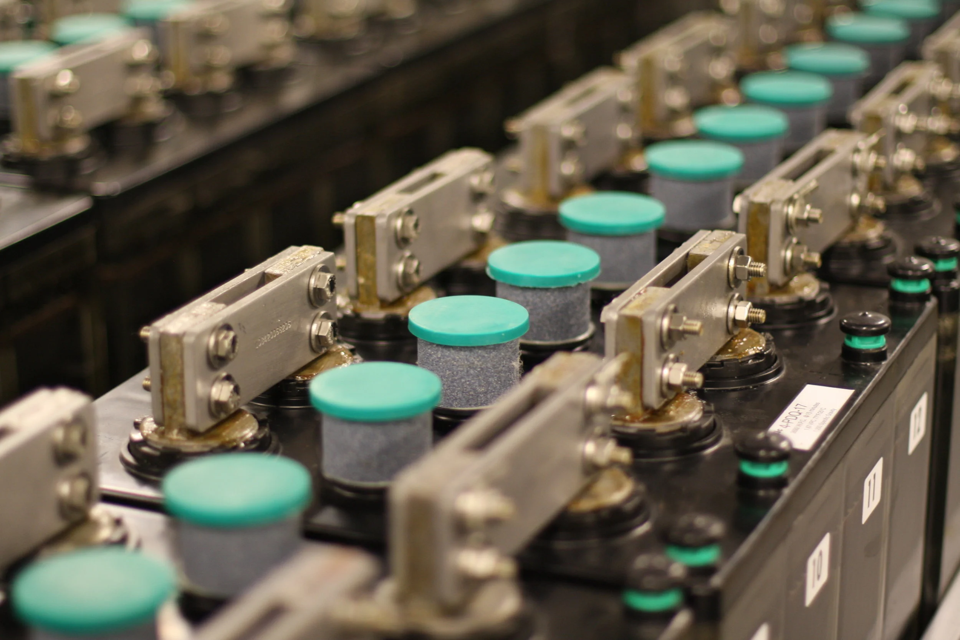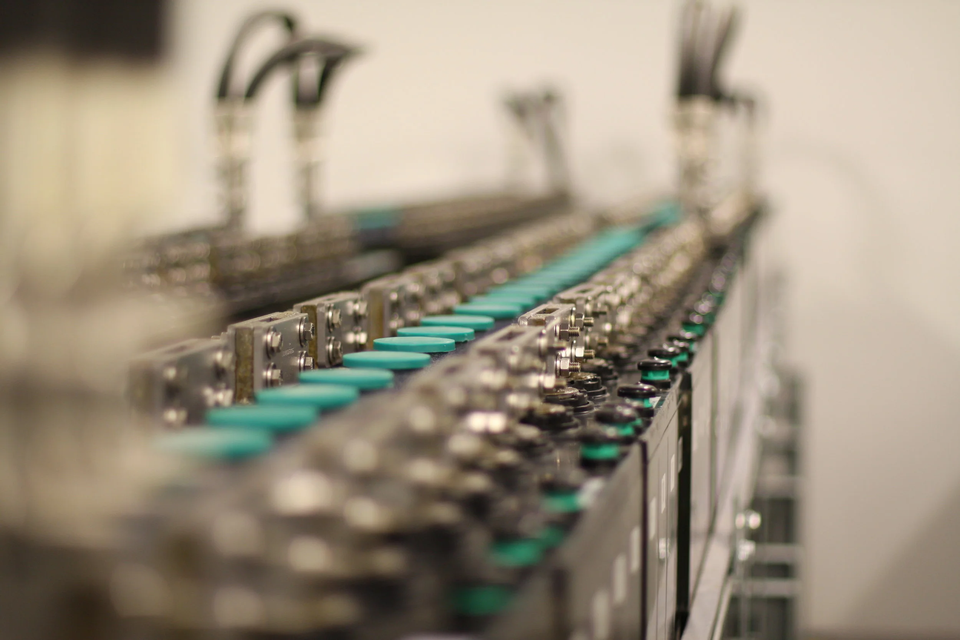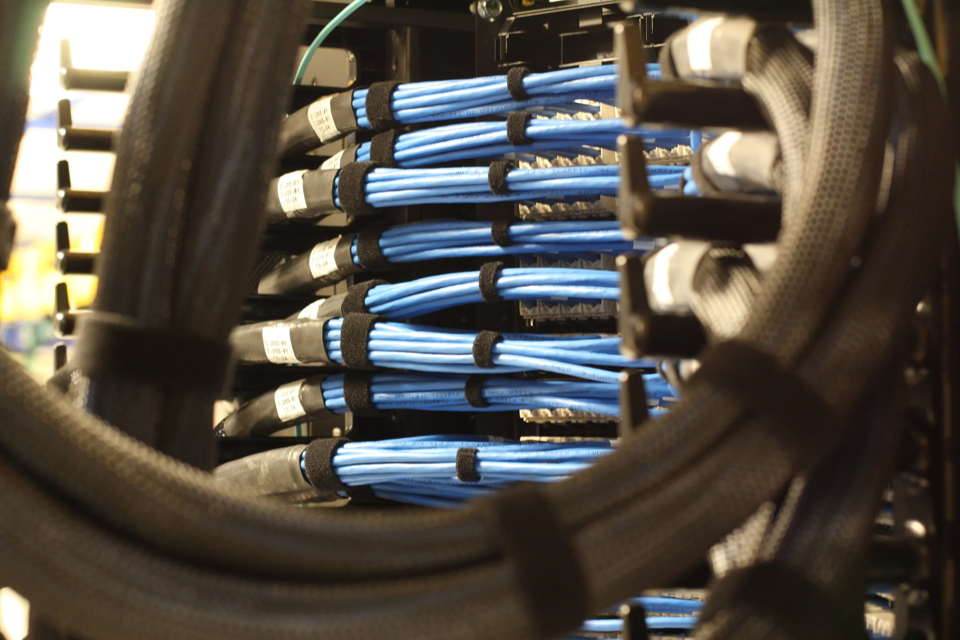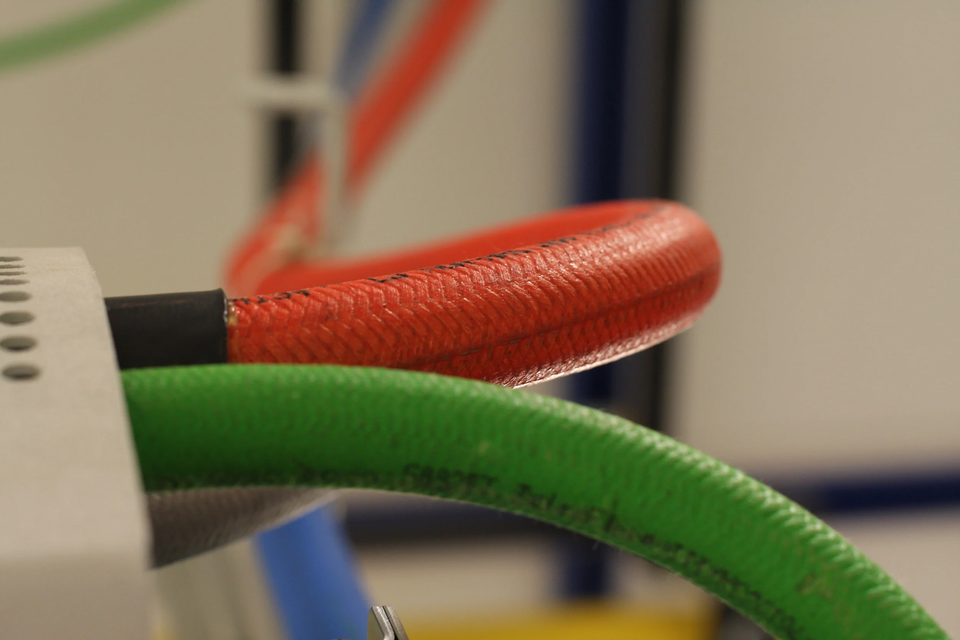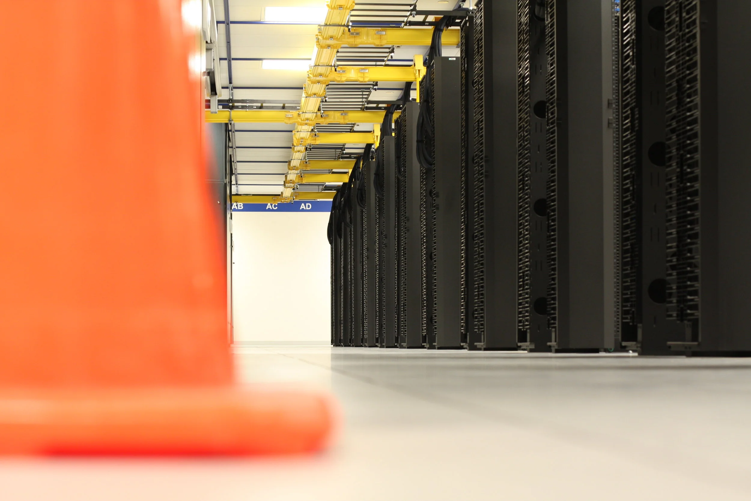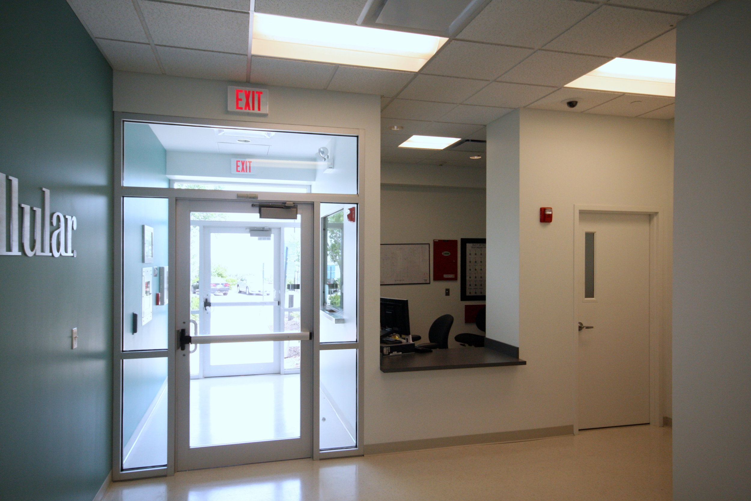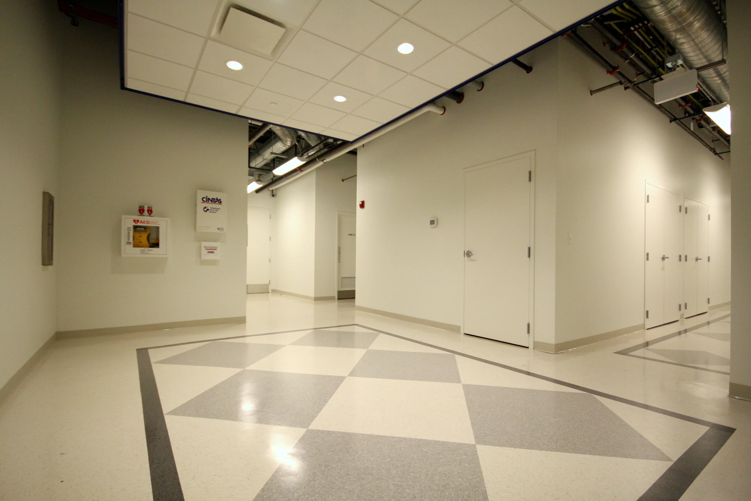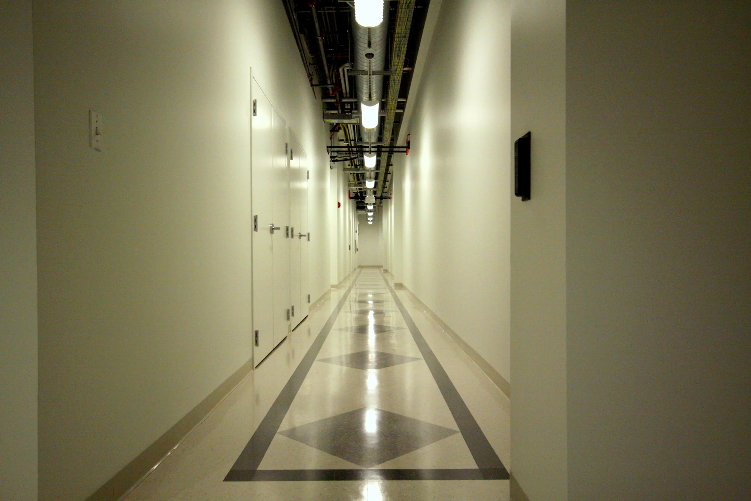Chicago Data Center - CH02
Chicago Data Center - CH02
This project converted 22,000 SF of office space to a data center designed to Tier III standards, inclusive of 10,000 SF of raised floor space, support space, security functions, and a small amount of repurposed office. Construction, including extensive excavation and was physically and electrically isolated from the on-going existing critical operations of the remaining facility. All this was accomplished without as much as a “blip” disturbance to 24/7/365 operations.
The project design included overall space programming, master planning services, AE/MEP, Structural, Fire Protection, Civil and Landscape drawings, coordination of Zoning Review, 26 permits including IEPA permitting, electrical utility coordination, new equipment specification, submittal review and full 3rd party peer review and commissioning. The project included installation of (4) MW in 2N configuration and (1.2) MW usable UPS, (2) 2 MW exterior generators, 540 Ton HVAC system, airside economiser, pre-action and FM200 fire suppresion, VESDA, numerous structural modifications, 32” raised access floor, unistrut suport grid and finished support spaces including a new main entrance and security station. The project also included full building security and fire alarm upgrades.
Services:
Architecture
BIM Services
Cost:
$$$$
Industry:
Mission Critical
MISSION CRITICAL Projects
8MW Data Center - DC01
Atlanta Data Center - ATL01
Chicago Data Center - CH01
Chicago Data Center - CH02
Chicago Data Center - CH03
Chicago Data Center - CH04
Chicago Data Center - CH05
Chicago Data Center - CH06
Chicago Data Center - CH07
Chicago Data Center - CH08
ColoHub Data Center
Containerized Data Center
CoreSite Realty Corporation
Data Center Pod
Denver Data Center - DEN01
Digital Capital Partners - DCP01
Digital Capital Partners - DCP02
Digital Capital Partners - DCP03
Digital Capital Partners - DCP06
Digital Capital Partners - DCP08
Mother McAuley High School
Northern Virginia Data Center - NV01
San Jose Data Center - SJ01

