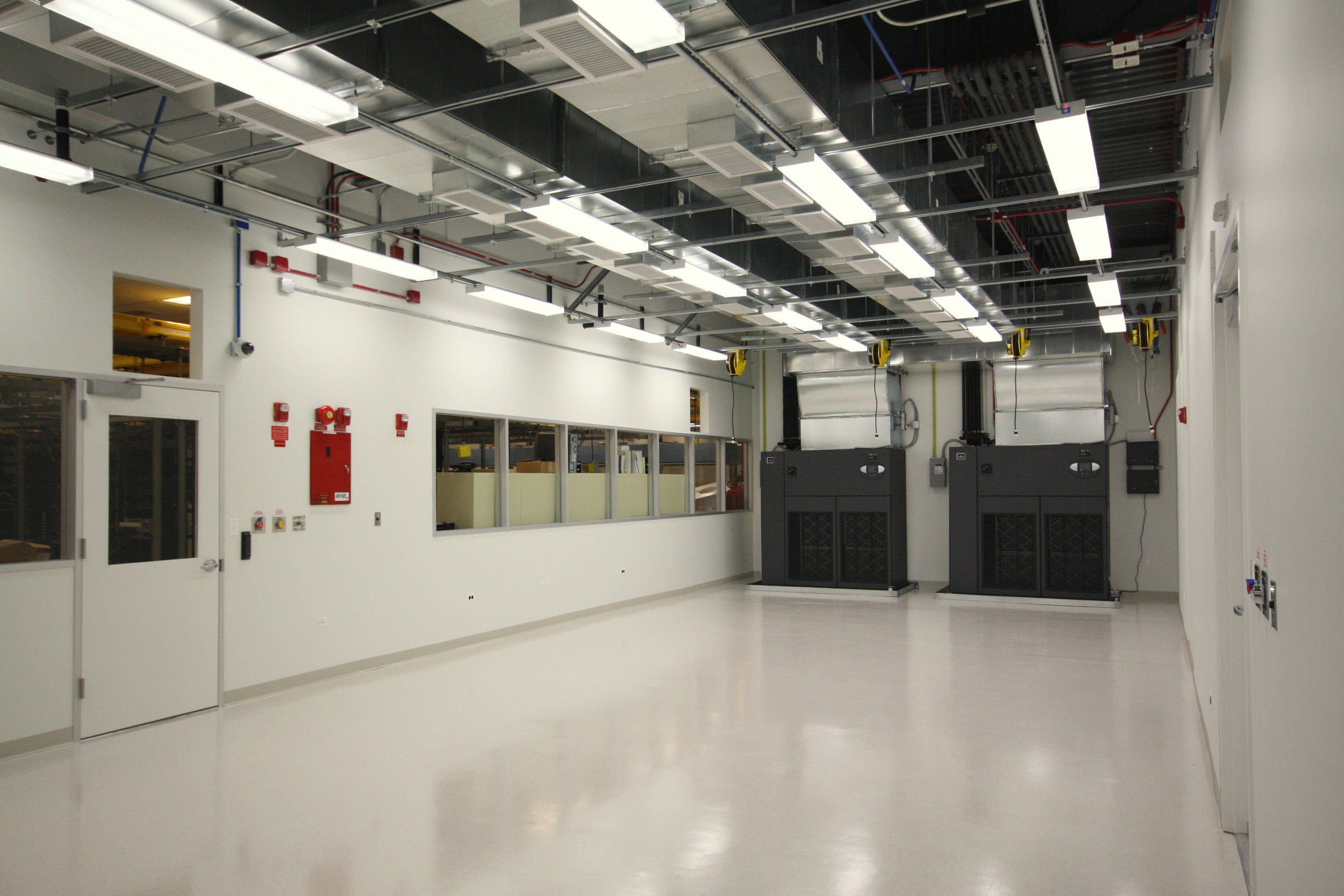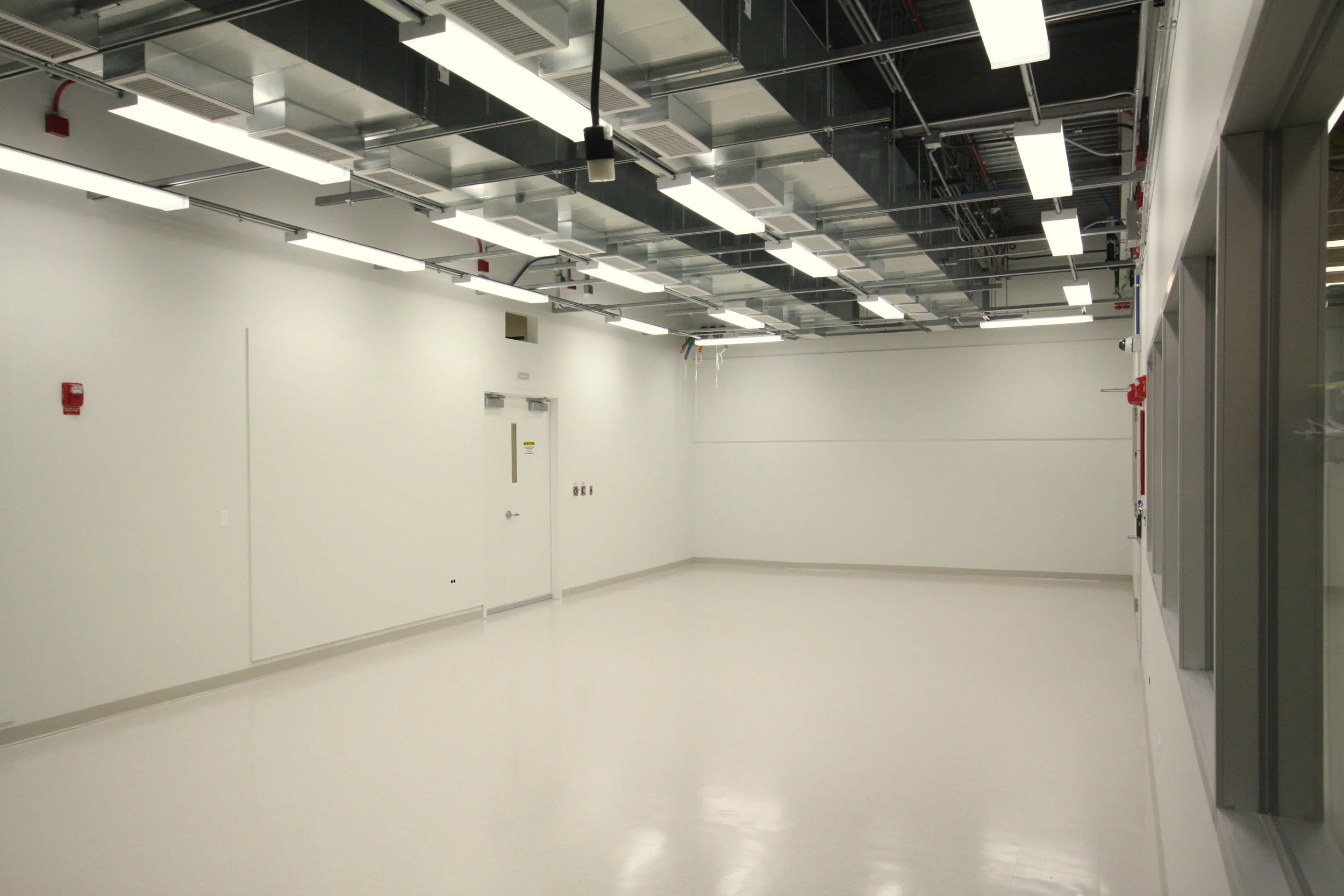Chicago Data Center - CH04
Chicago Data Center - CH04
C+K Architecture, the architect of record, provided the design of an 1,800 Sq.Ft. Netpop expansion and office relocation. It was designed for a two phase delivery. Phase I included the demolition of former conference space. The new design included a common open office, meeting room, convenience corridor and break area. This paved the way for Phase II. Phase II included the demolition of former office space for an expansion of an adjacent equipment room. The expansion remained separated to not
risk the primary equipment space that was in continuous operation.
The project included overall space programming, Architectural, MEP, Structural, Fire alarm and FM 200 fire suppression design documents. The construction included both critical and non-critical cooling.
Services:
Architecture
BIM Services
Cost:
$$$
Industry:
Mission Critical
MISSION CRITICAL Projects
8MW Data Center - DC01
Atlanta Data Center - ATL01
Chicago Data Center - CH01
Chicago Data Center - CH02
Chicago Data Center - CH03
Chicago Data Center - CH04
Chicago Data Center - CH05
Chicago Data Center - CH06
Chicago Data Center - CH07
Chicago Data Center - CH08
ColoHub Data Center
Containerized Data Center
CoreSite Realty Corporation
Data Center Pod
Denver Data Center - DEN01
Digital Capital Partners - DCP01
Digital Capital Partners - DCP02
Digital Capital Partners - DCP03
Digital Capital Partners - DCP06
Digital Capital Partners - DCP08
Mother McAuley High School
Northern Virginia Data Center - NV01
San Jose Data Center - SJ01


