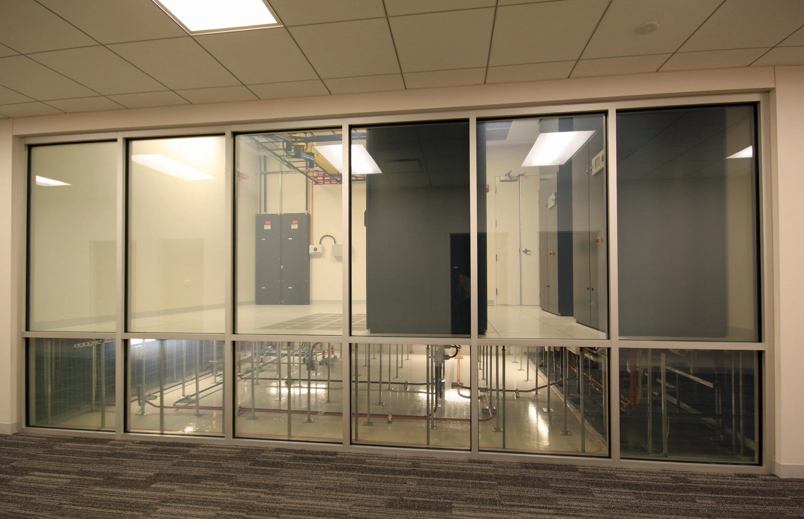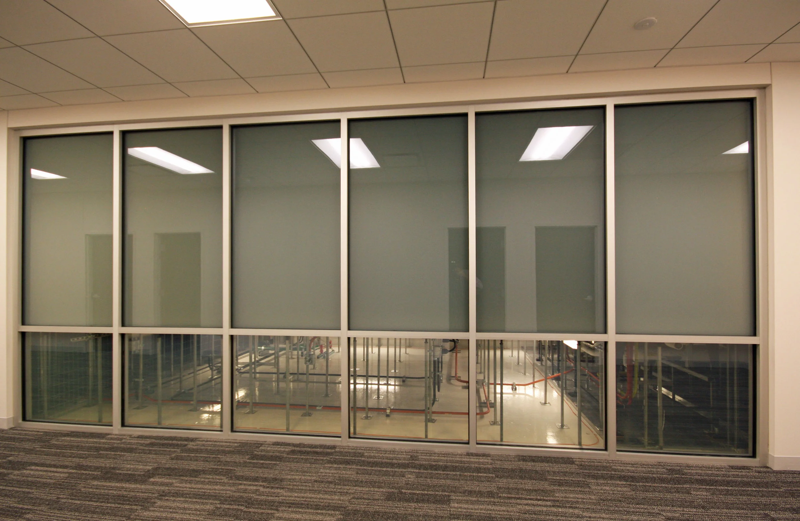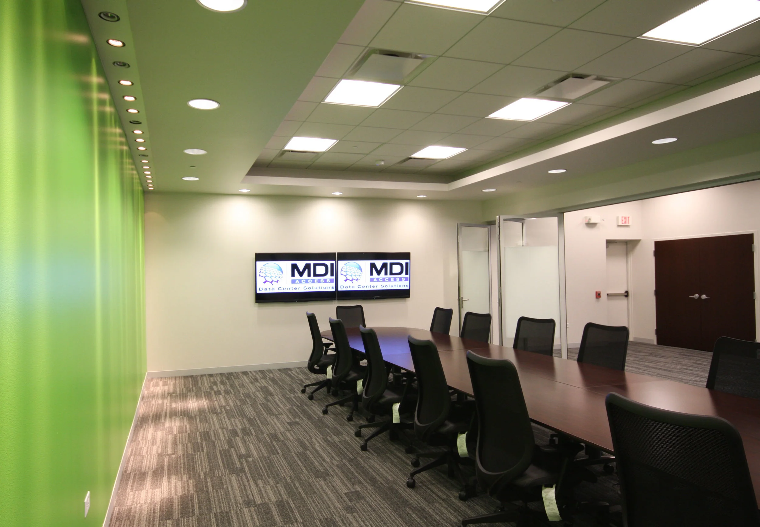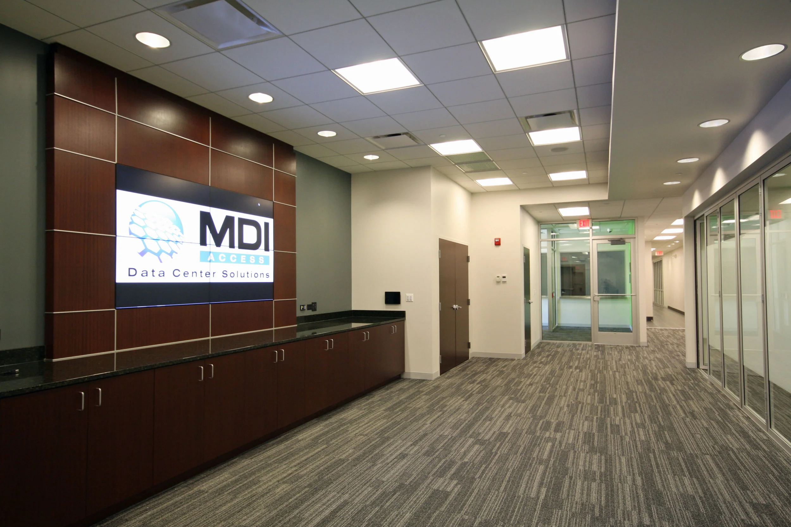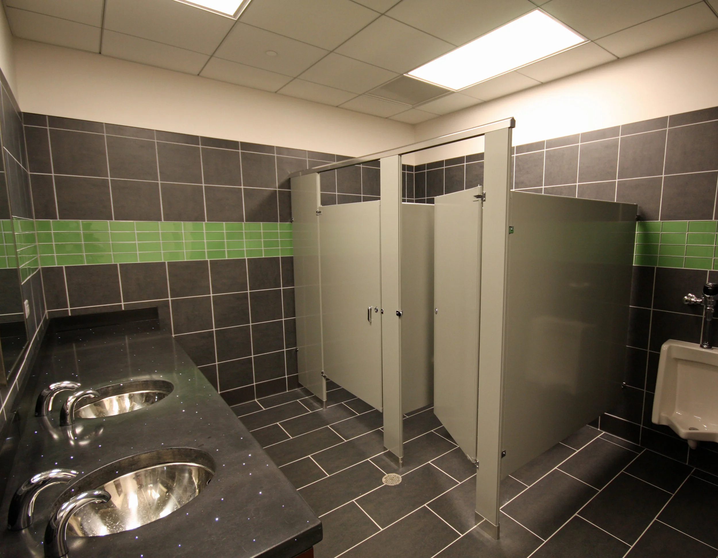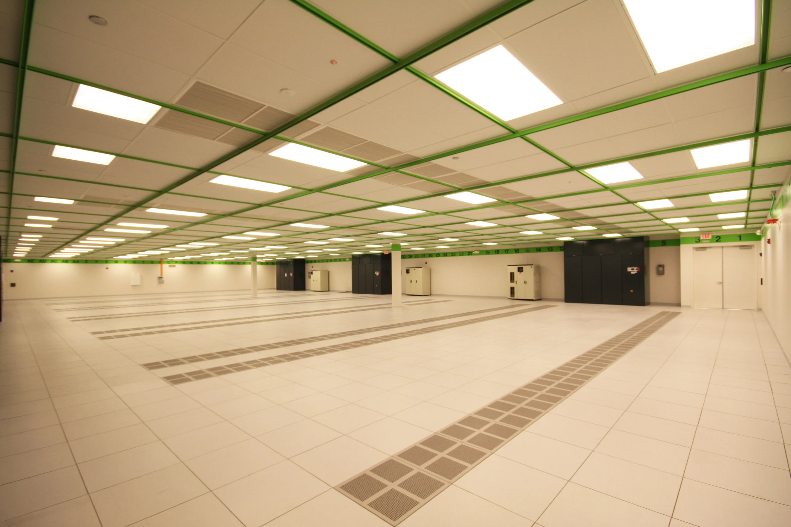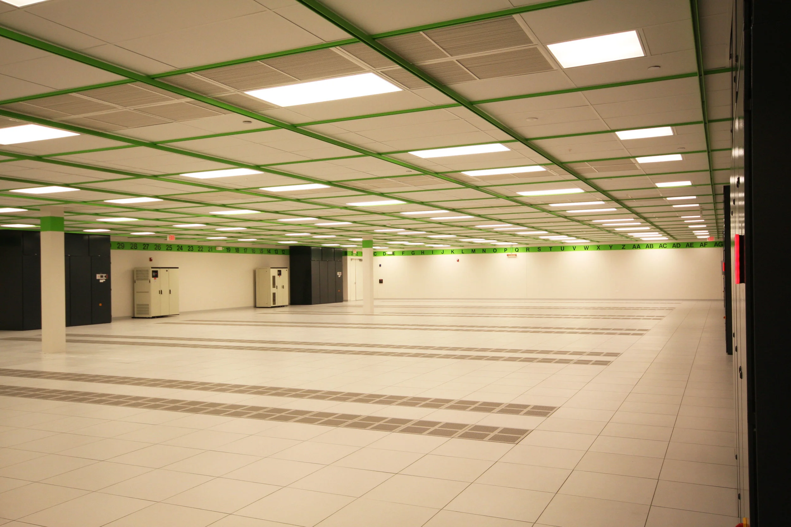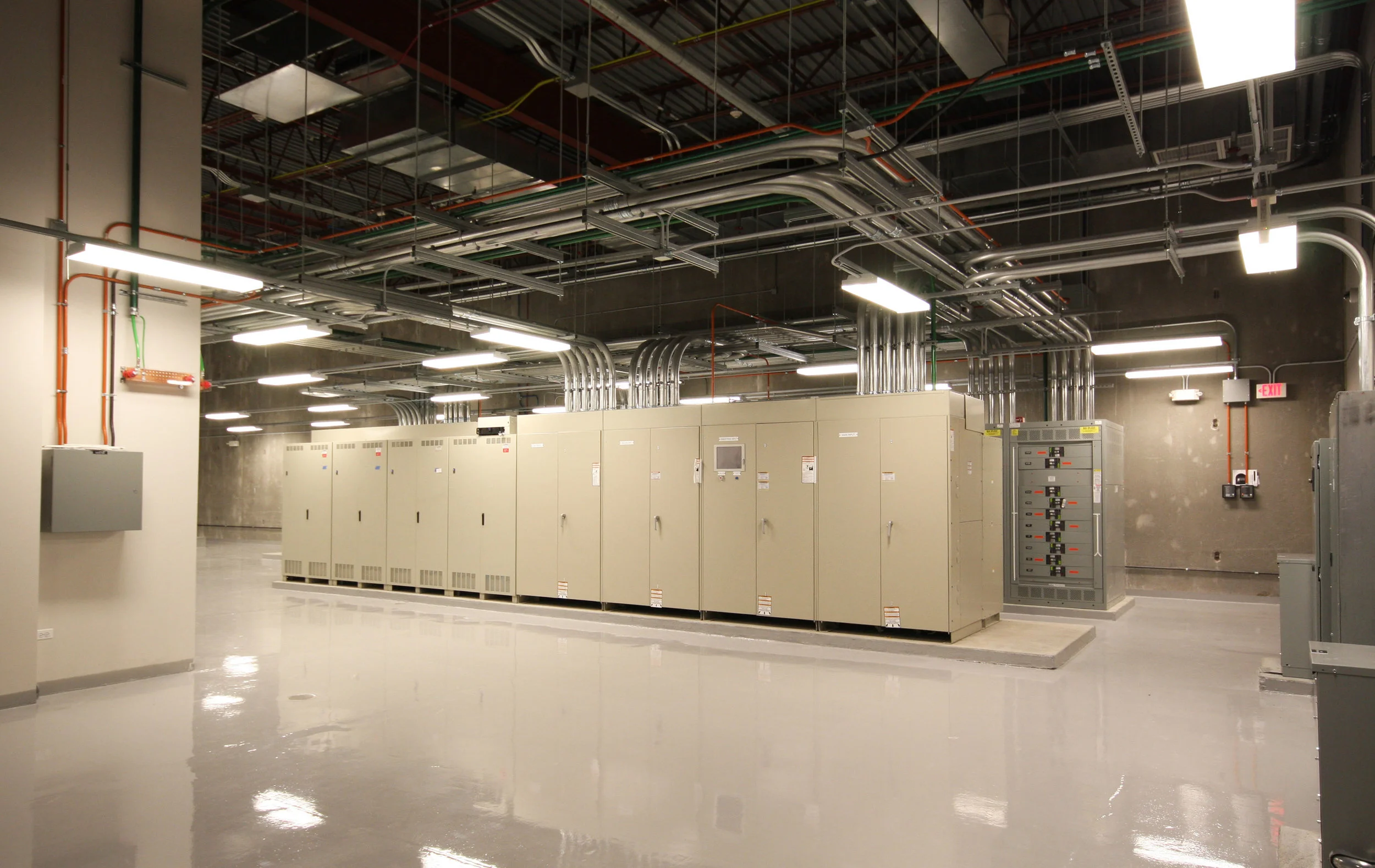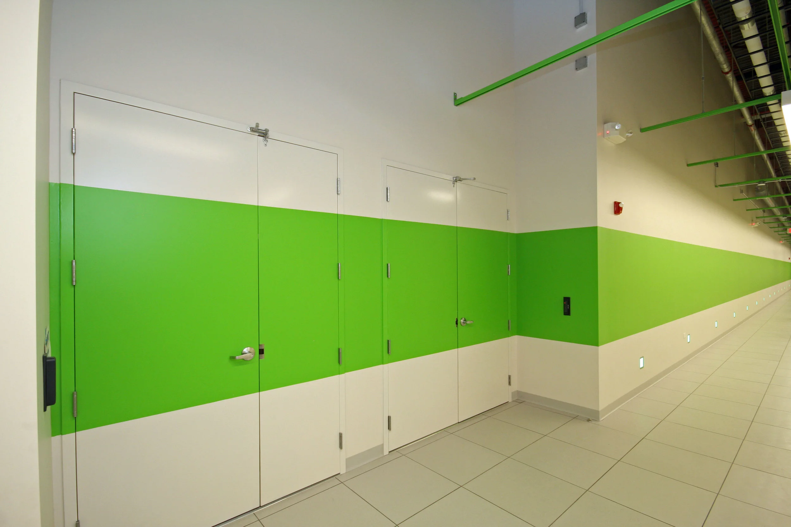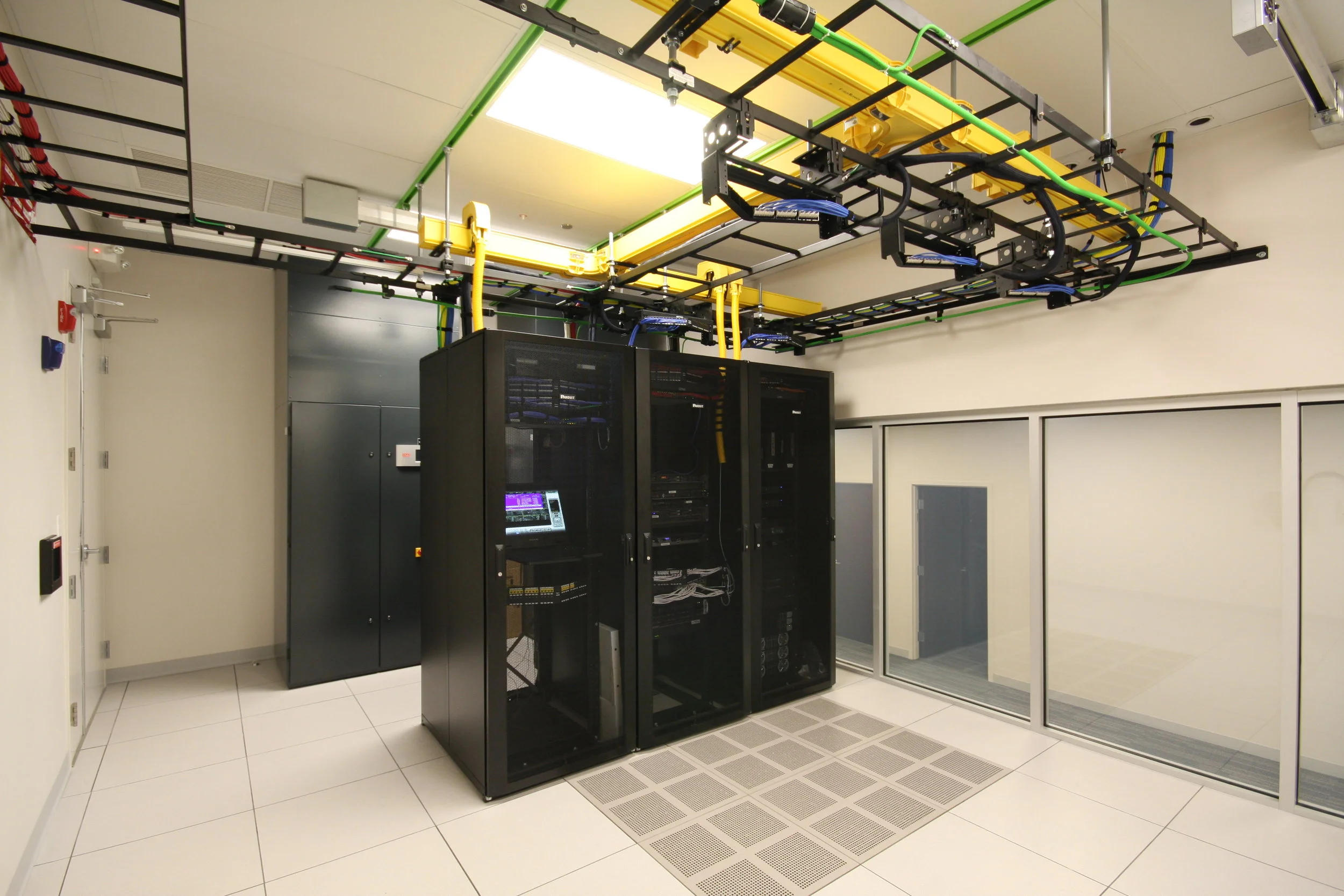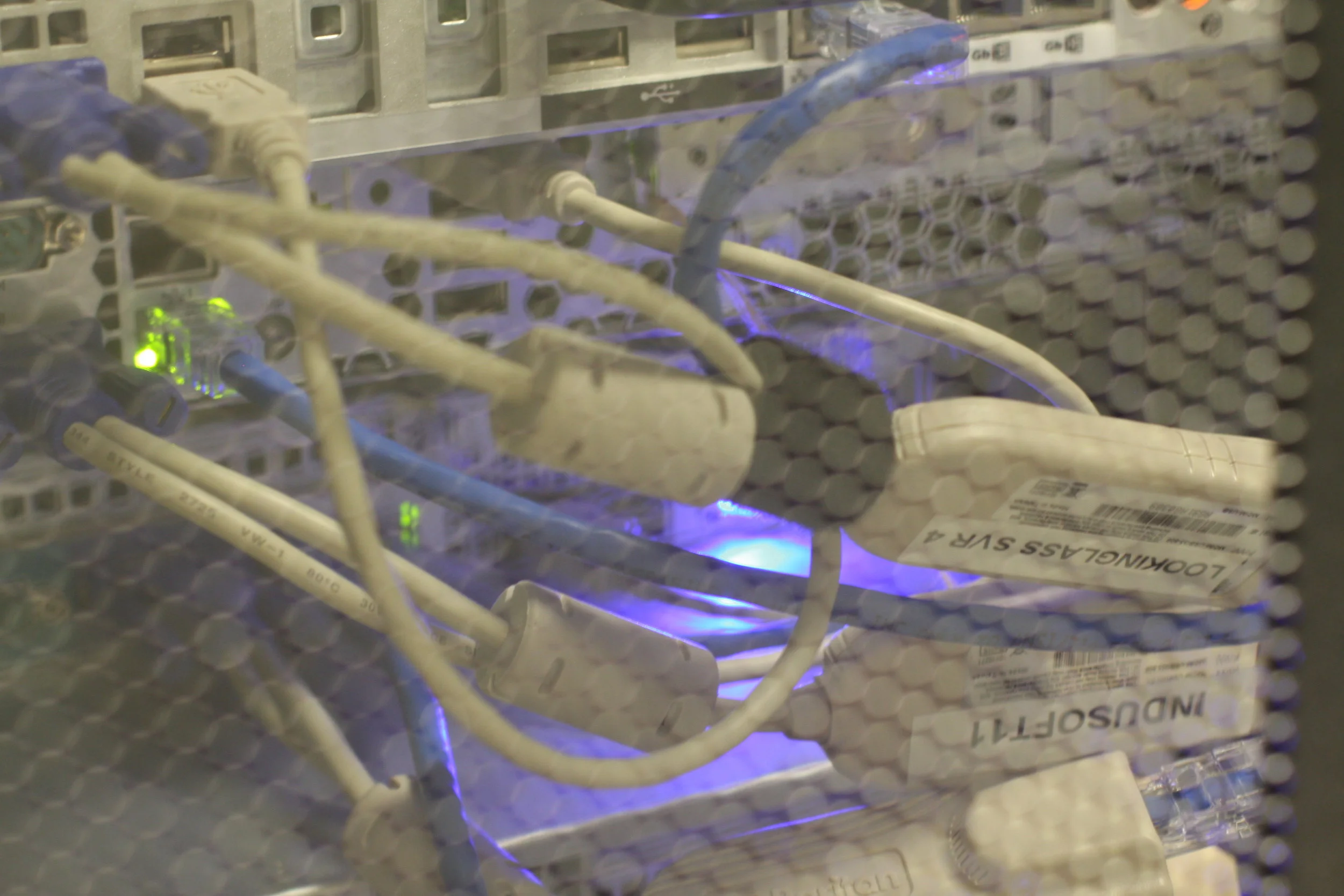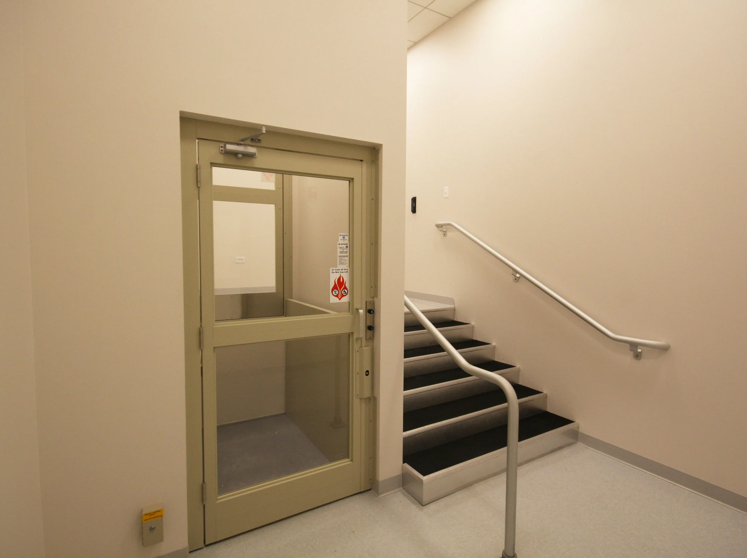colohub data center
colohub data center
C+K Architecture was the architect of record for this 57,500 square foot data center. It was designed for a three phase delivery with the first phase complete and in operation. Phase I included a complete rehab of this former grocery store into the framework for a 6 megawatt N+1 data center and offices with 30,000 sq feet of rentable raised floor data center area. Contiguous private spaces range from 350 to 10,000 Sq. Ft. The project was designed and built to grow with the customer’s needs and to achieve a very high energy efficiency ratio with a PUE of 1.5. The energy efficiency was so substantial it was recognized by the local electrical utility who provided and energy incentive of $100,000 plus. The design also allows enough flexibility to provide 2N solutions as customers demand. When fully built this facility will boast the following specifications:
- 6 MW of medium voltage feeds
- N+1 UPS
- Base building generator configuration of N+1 w/48 hour fuel back up
- A&B PDU distribution
- Three diverse fiber entrances
- 1200 ton N+1 evaporative condensing cooling with refrigeration side economizers
- Double interlock pre-action system for all technical spaces
- 36” raised floor
- 365/24/7 manned security, cameras and card readers
- Private offices, storage and shared conference & meeting spaces
Services:
Architecture
BIM Services
Cost:
$$$$
Industry:
Mission Critical
MISSION CRITICAL Projects
8MW Data Center - DC01
Atlanta Data Center - ATL01
Chicago Data Center - CH01
Chicago Data Center - CH02
Chicago Data Center - CH03
Chicago Data Center - CH04
Chicago Data Center - CH05
Chicago Data Center - CH06
Chicago Data Center - CH07
Chicago Data Center - CH08
ColoHub Data Center
Containerized Data Center
CoreSite Realty Corporation
Data Center Pod
Denver Data Center - DEN01
Digital Capital Partners - DCP01
Digital Capital Partners - DCP02
Digital Capital Partners - DCP03
Digital Capital Partners - DCP06
Digital Capital Partners - DCP08
Mother McAuley High School
Northern Virginia Data Center - NV01
San Jose Data Center - SJ01



