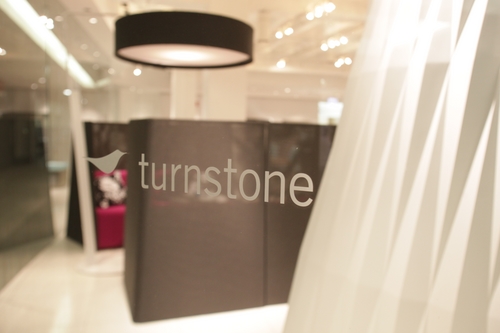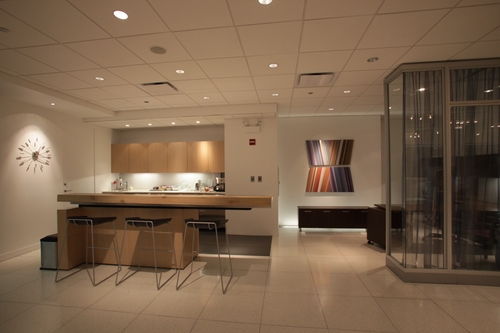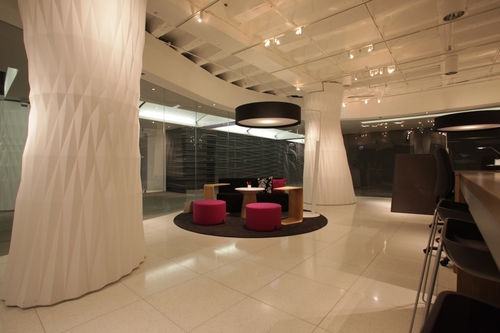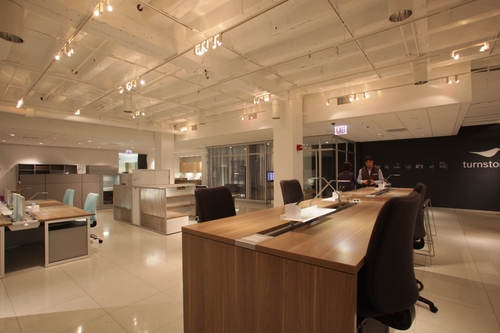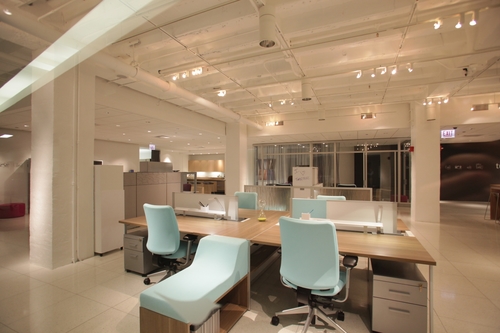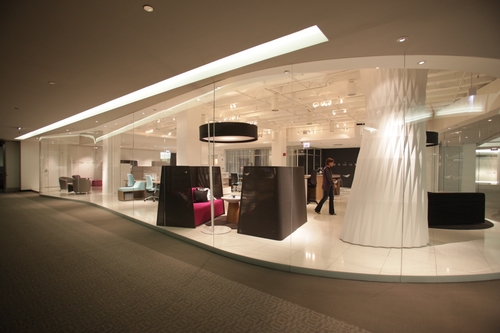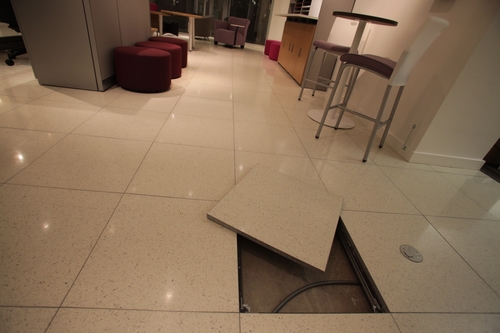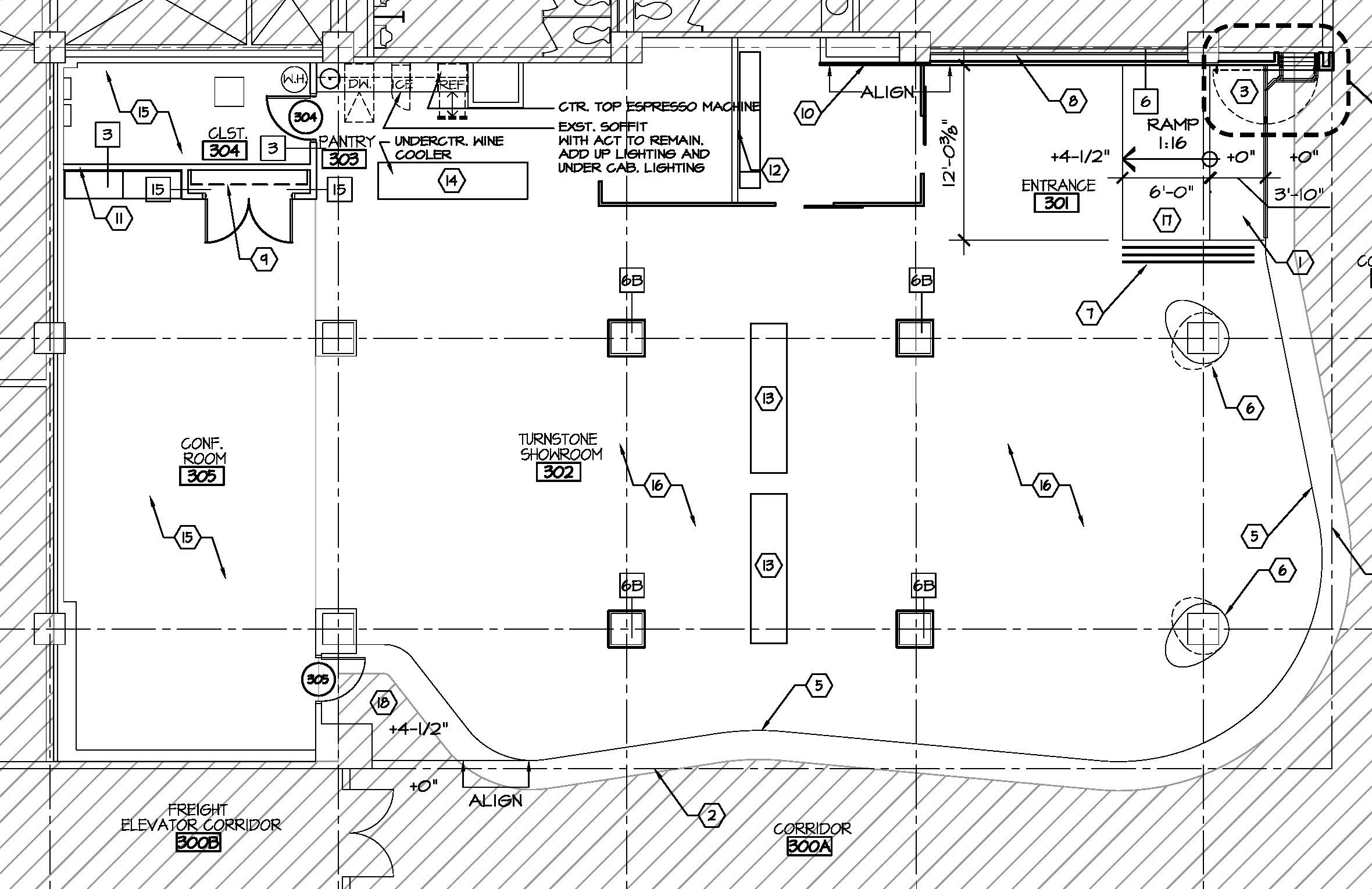Steelcase - turnstone showroom
Steelcase - turnstone showroom
C+K Architecture, Inc.'s president the architect on this exciting project worked in conjunction with designer Robert J. Bazemore to design the new Steelcase Turnstone showroom. Designed and built for NeoCon 2008 the Turnstone showroom encompasses 4,000 SF of showroom and product display space
within Chicago’s Merchandise Mart. Working within a tight budget we were able to utilize existing conditions wherever possible while giving a fresh look and individualized identity to the new showroom.
Entrepreneurial sprit fuels the Turnstone culture, the new showroom space will not only be used to showcase product, but in addition host national and local events, support their customers and the architectural and design community while providing a venue for product training. This flexibility was achieved by utilizing different types of lighting from track, to metal halide, to the central disco-ball; the end user has the able to transform this showroom to suit their current needs. Terrazzo access flooring was also installed offering a solid yet flexible platform on which all of this activity can occur.
Services:
Architecture
Interior Design
Cost:
$$
Industry:
Mixed Use
Mixed use Projects
Design Tex
Honeycuts
One North State - Green Roof
Riva D'Lago
Steelcase Details
Steelcase Nurture
Steelcase Turnstone

