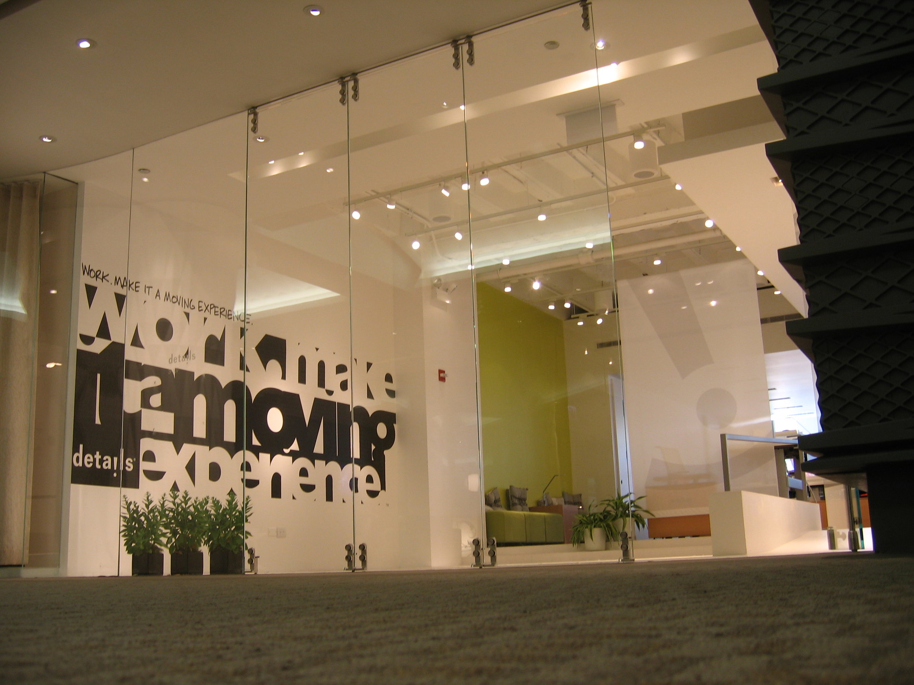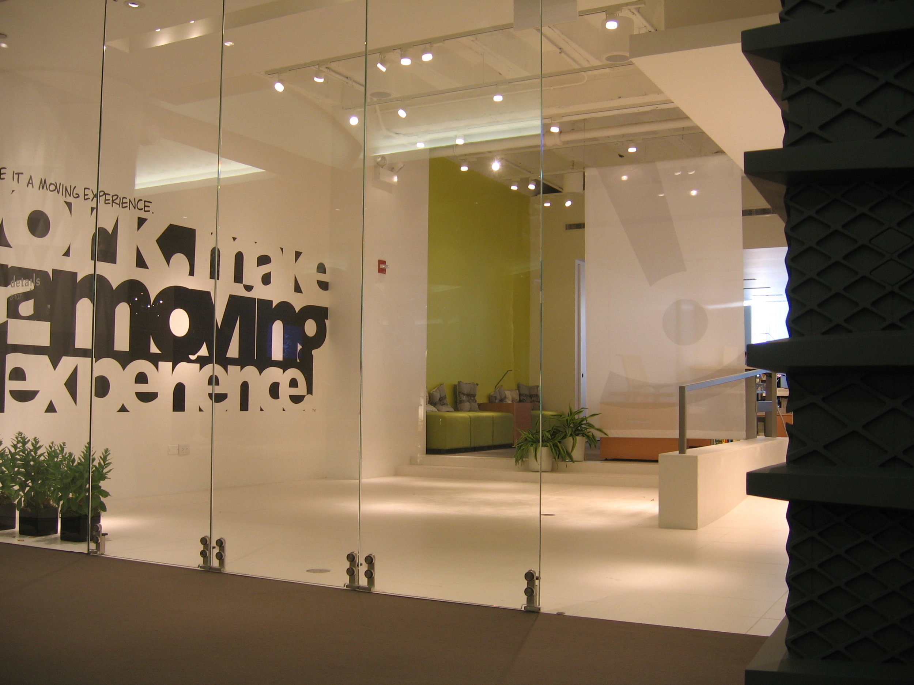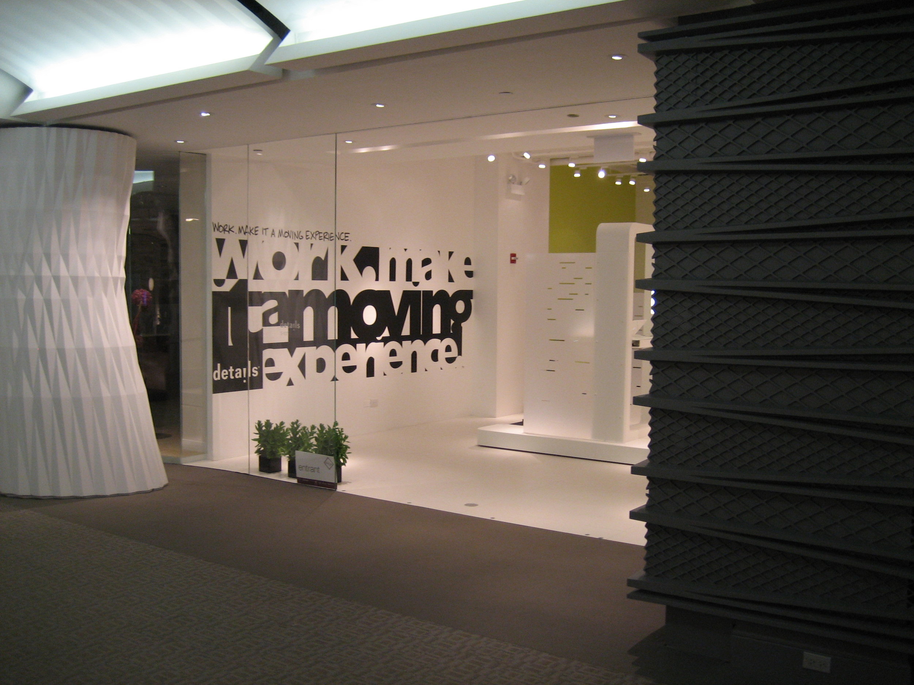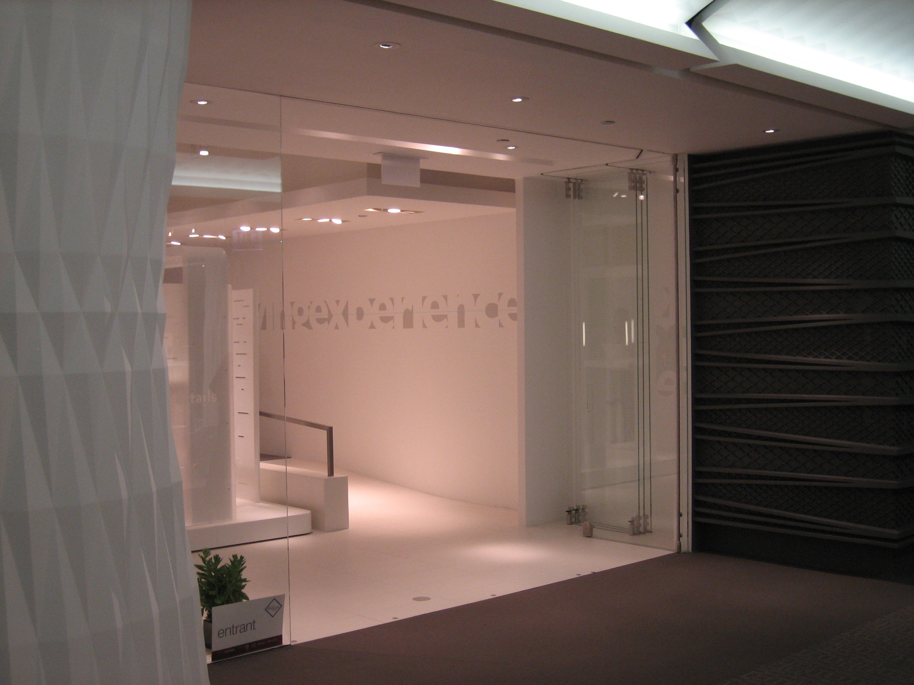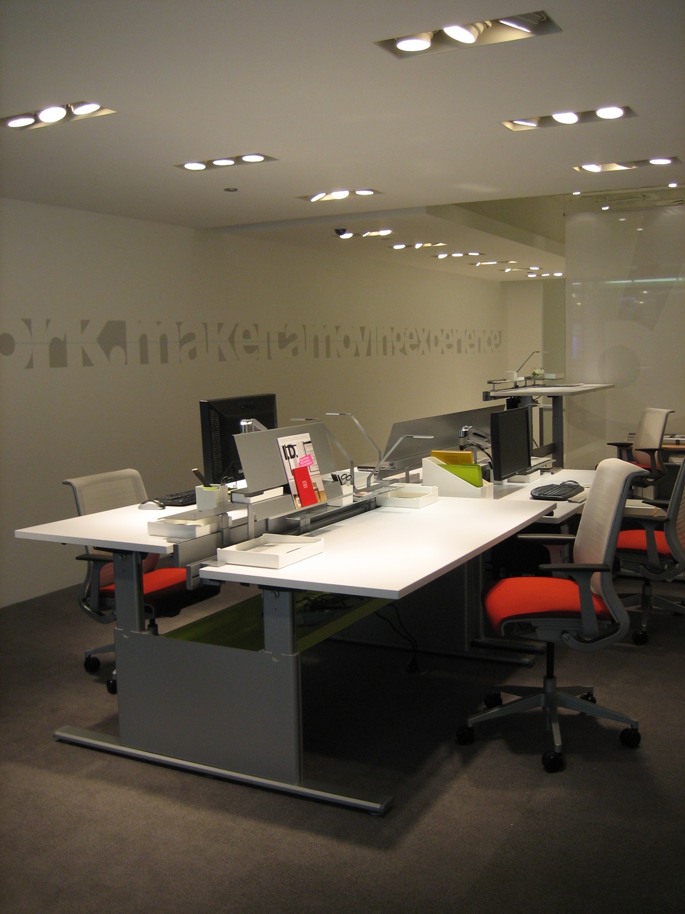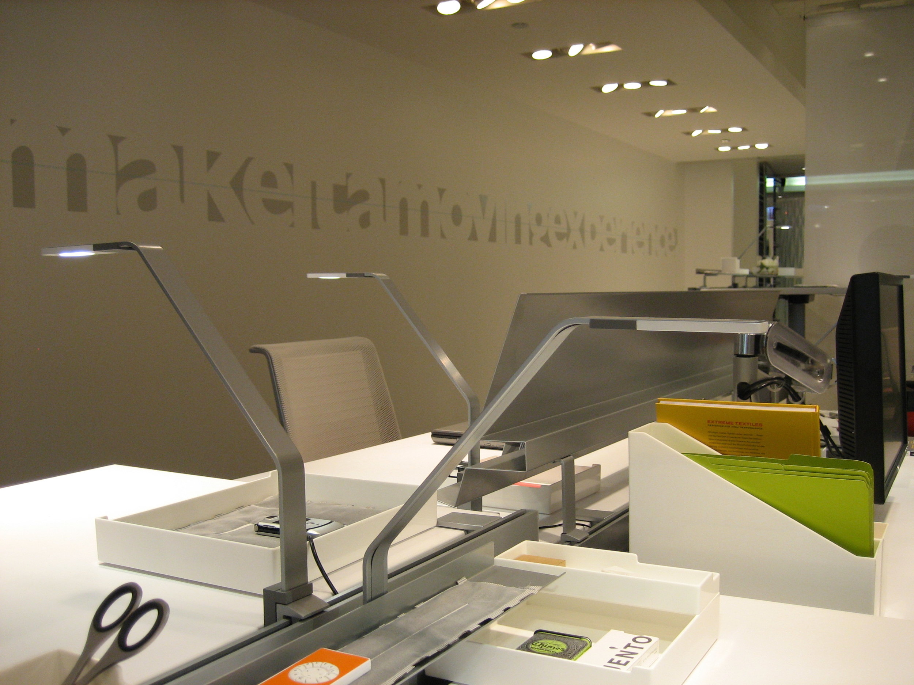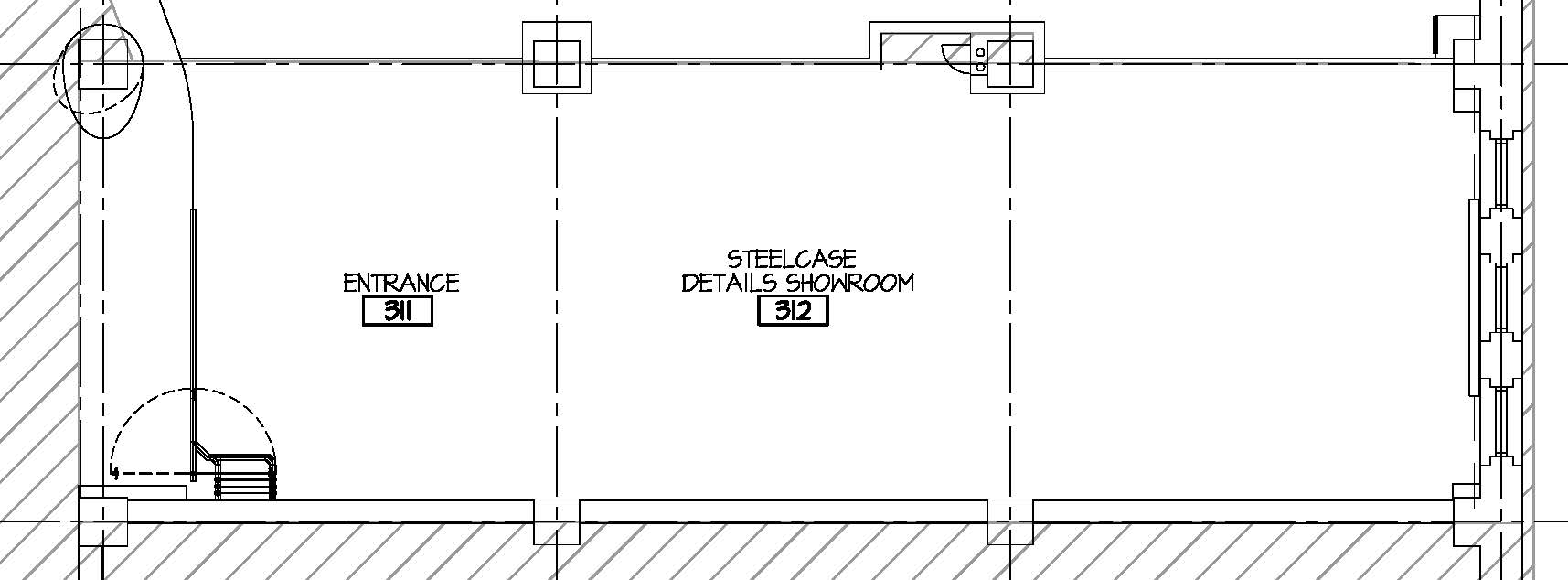Steelcase - details showroom
Steelcase - details showroom
C+K Architecture, Inc.'s president the architect or record worked in conjunction with designer Robert J. Bazemore to design the new Steelcase Details showroom. Designed and built for NeoCon 2008 the Details showroom encompasses 1,500 SF of showroom and product display space within Chicago’s Merchandise Mart. Working within a tight budget and limited space we were able to maximize the use of existing conditions while giving a fresh look and individualized identity to the new showroom. Flexibility was designed into the space from the track light fixtures to the access flooring; as product changes, the showroom will accommodate with ease any new electrical or lighting requirements. True to its name sake, the details showroom focuses on the architectural details. Creating a streamline space to house product, puts the attention when it needs to be. Design for the entry glass corridor wall was collaborated upon with multiple entities to focus on the ‘details’ with an end result all parties were thrilled with.
Services:
Architecture
Interior Design
Cost:
$$
Industry:
Mixed Use
Mixed use Projects
Design Tex
Honeycuts
One North State - Green Roof
Riva D'Lago
Steelcase Details
Steelcase Nurture
Steelcase Turnstone

