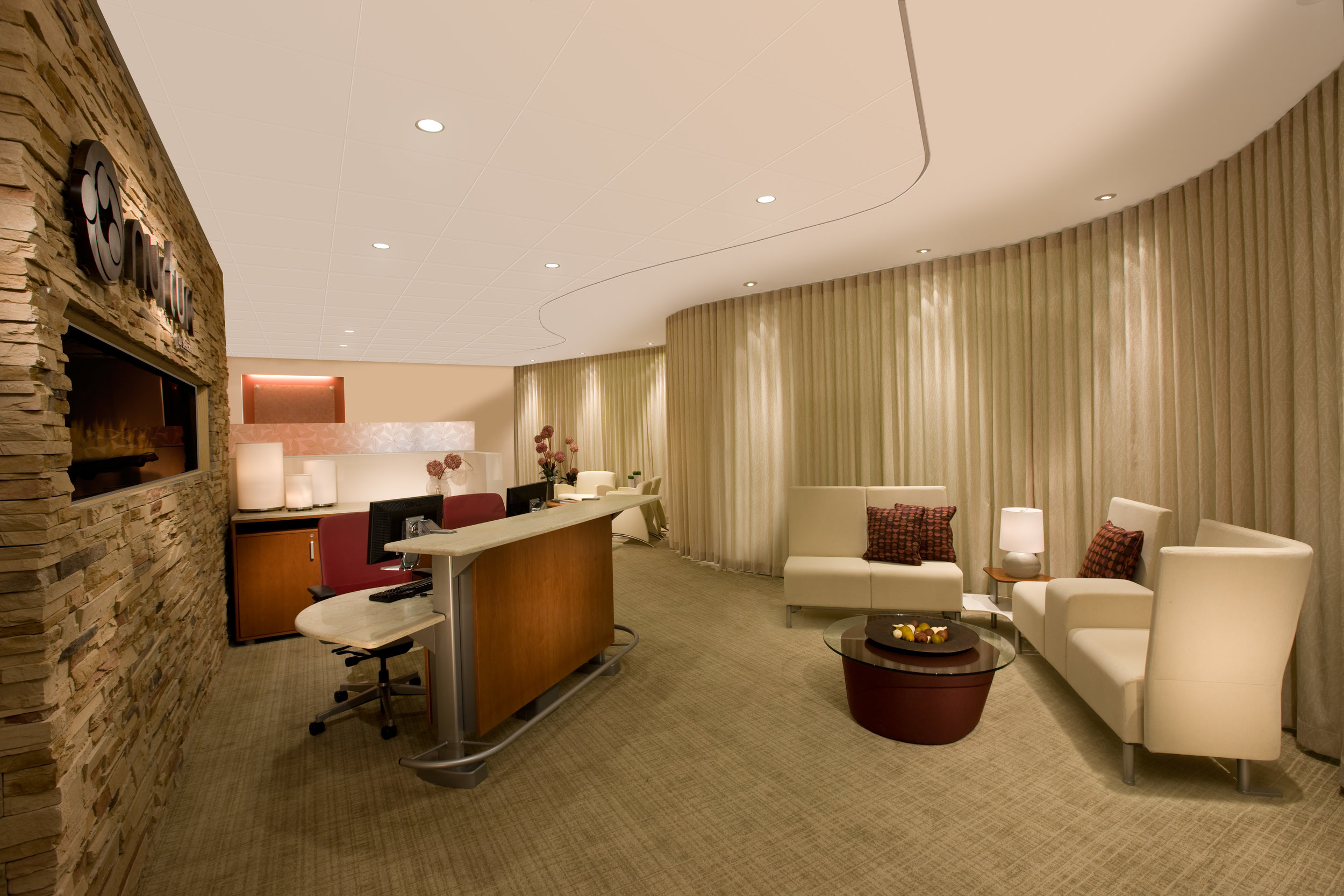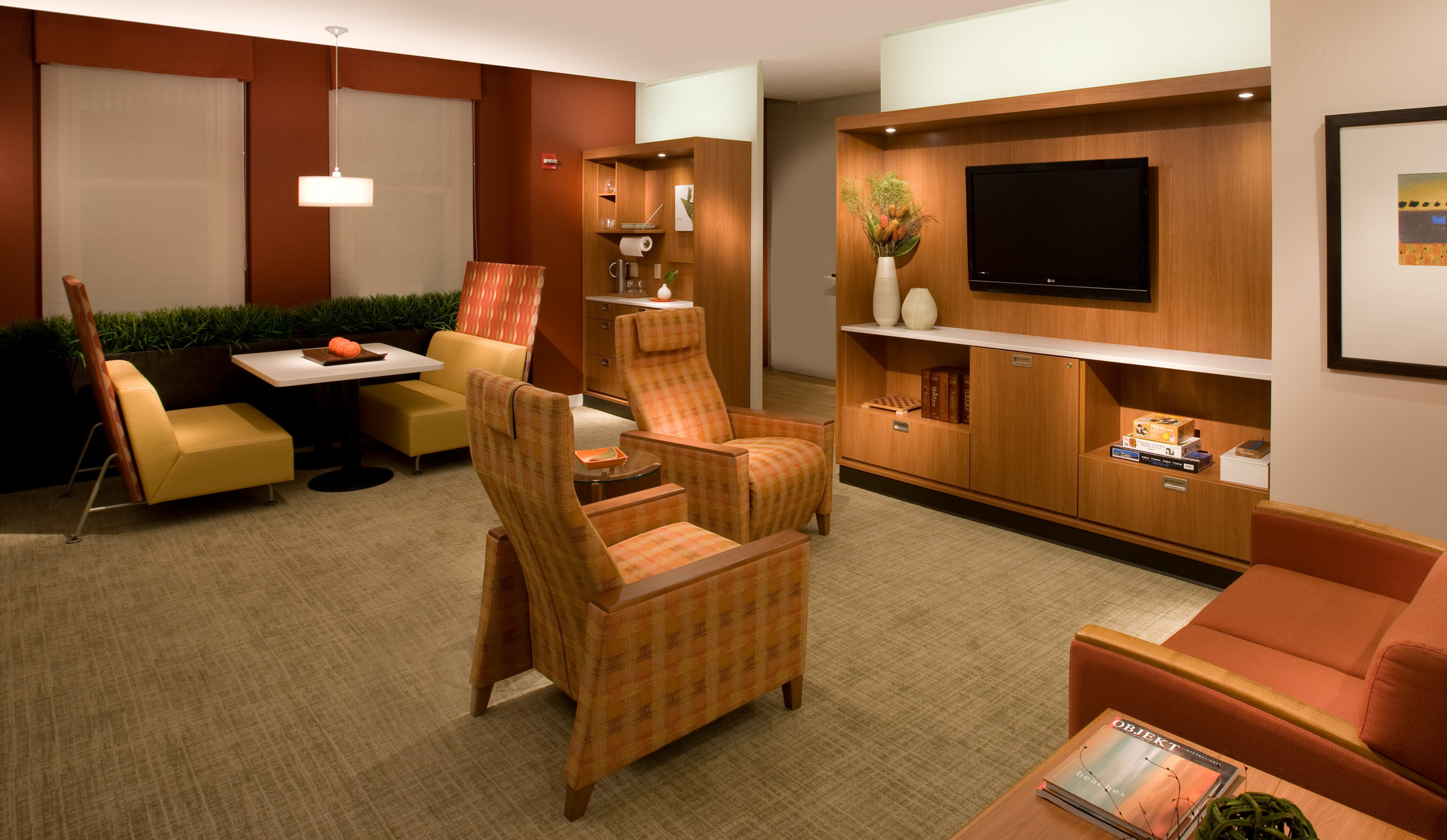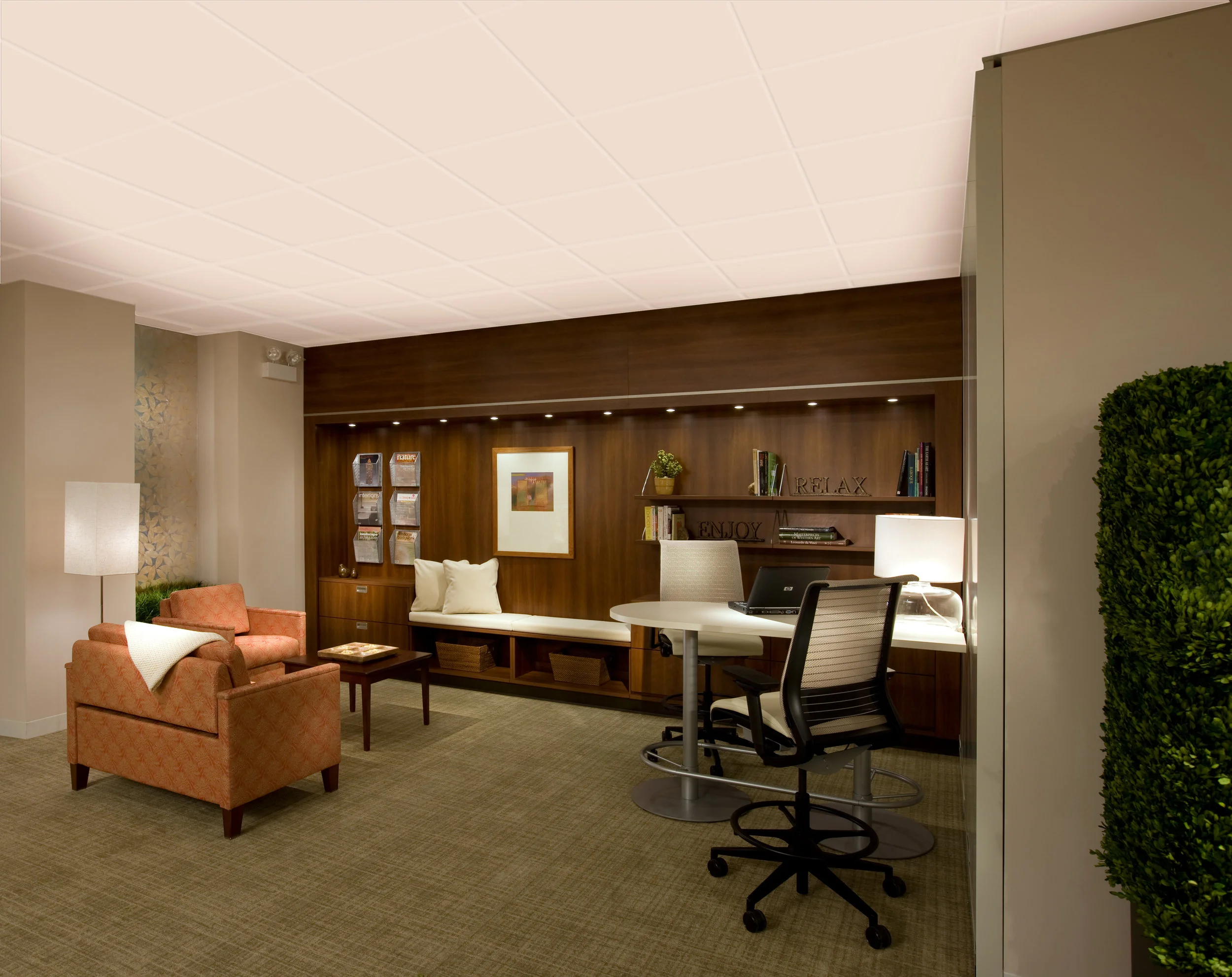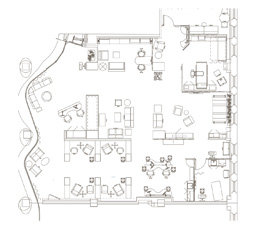Steelcase - nurture showroom
Steelcase - nurture showroom
C+K Architecture, Inc.'s president the architect for this project provided complete architectural and interior design services for the Steelcase Nurture showroom. Nurture, the upstart healthcare division of furniture-industry giant. Steelcase, burst onto the healthcare scene with a plan to change the way people envision healthcare environments. Designed and built for NeoCon 2008, the Nurture showroom encompasses 3,750 SF of showroom and product display space within Chicago’s Merchandise Mart. True to its original concept, the floor plan, with its undulating glass and mimicked ceiling takes visitors on a journey through each vignette of the healthcare experience; from the entry reception to the infusion bays to the collaborative work areas to the patient rooms finally to the strategically placed casual seating areas surround the central stone fireplace. Nurture’s new approach toward the total healthcare environment
goes well beyond the standard furniture mentality.
Services:
Architecture
Interior Design
Cost:
$$$
Industry:
Mixed Use
Mixed use Projects
Design Tex
Honeycuts
One North State - Green Roof
Riva D'Lago
Steelcase Details
Steelcase Nurture
Steelcase Turnstone




