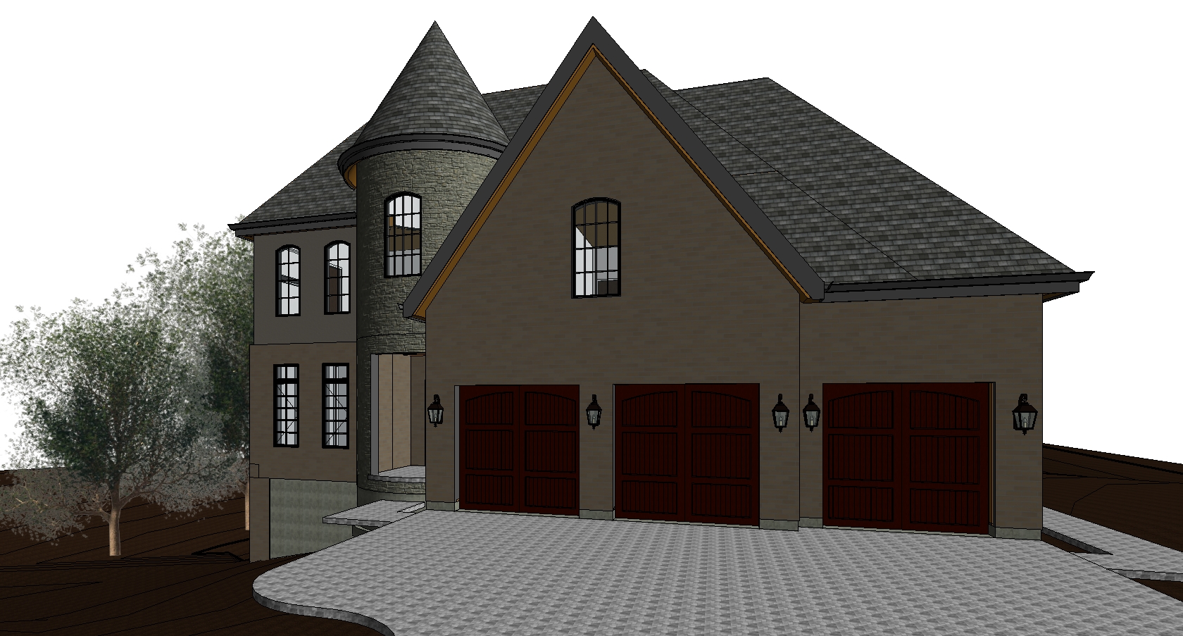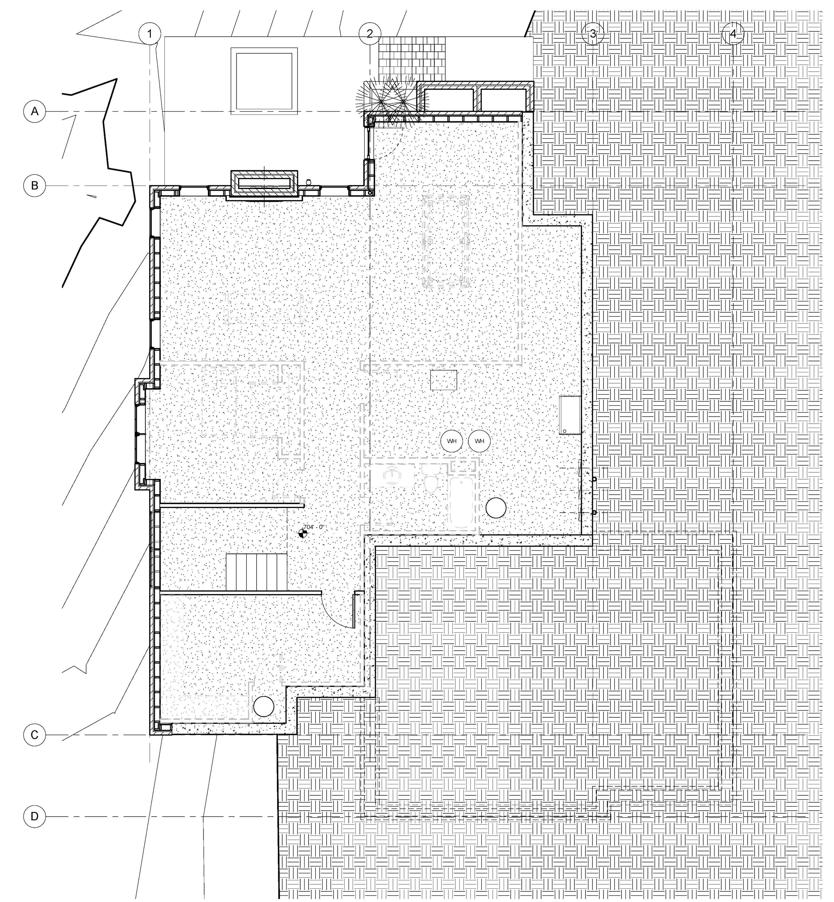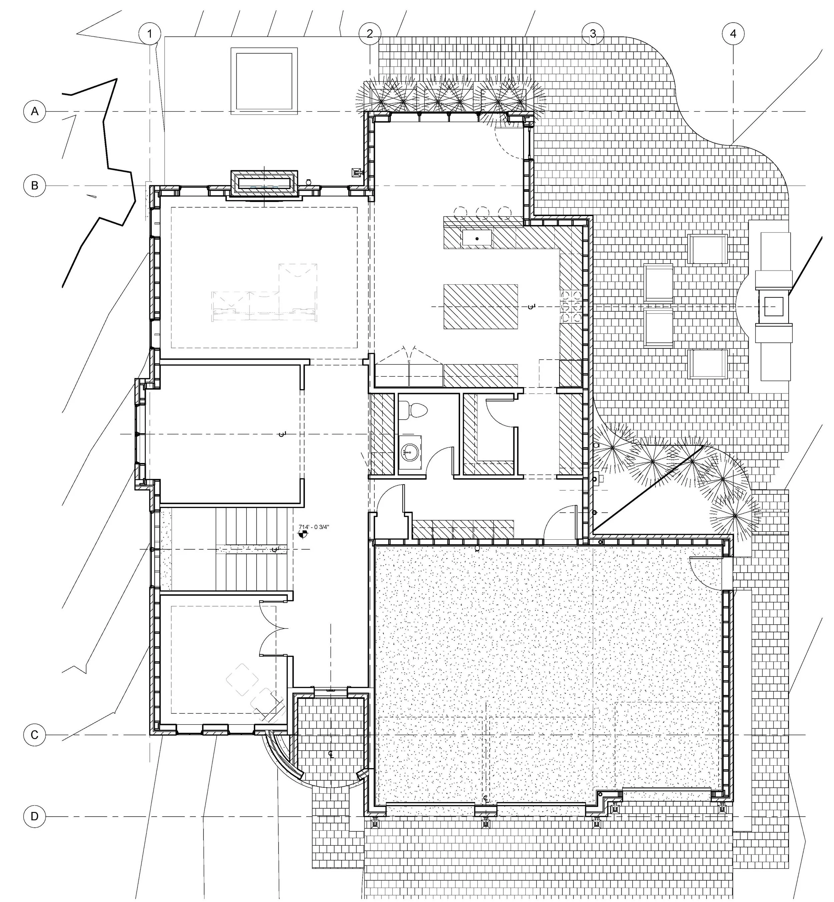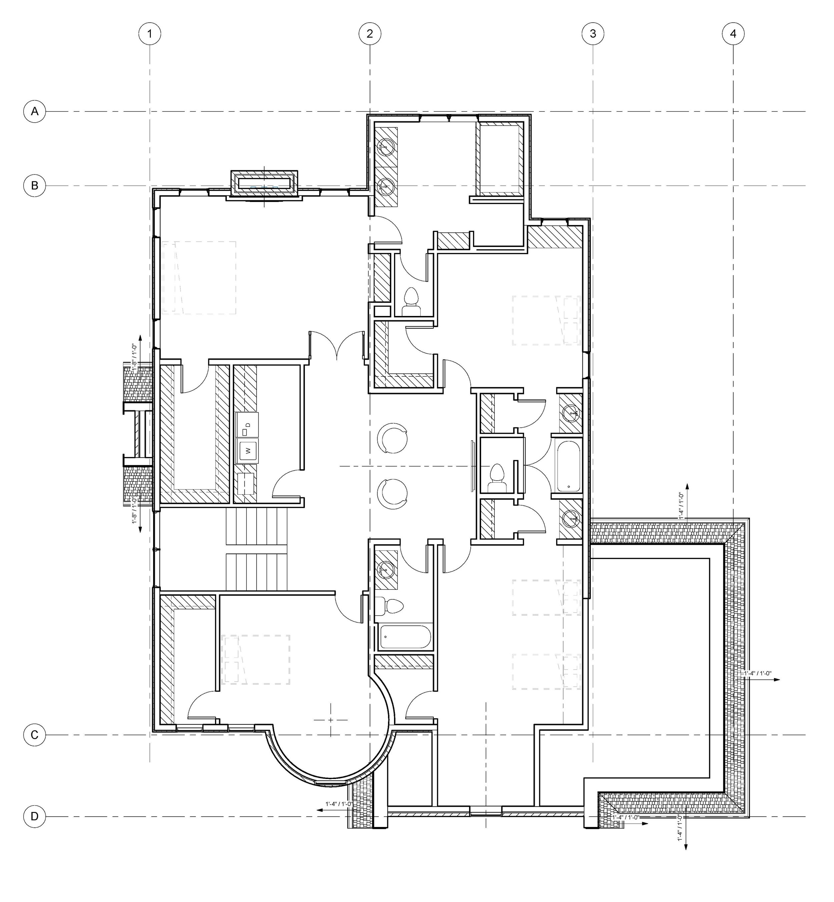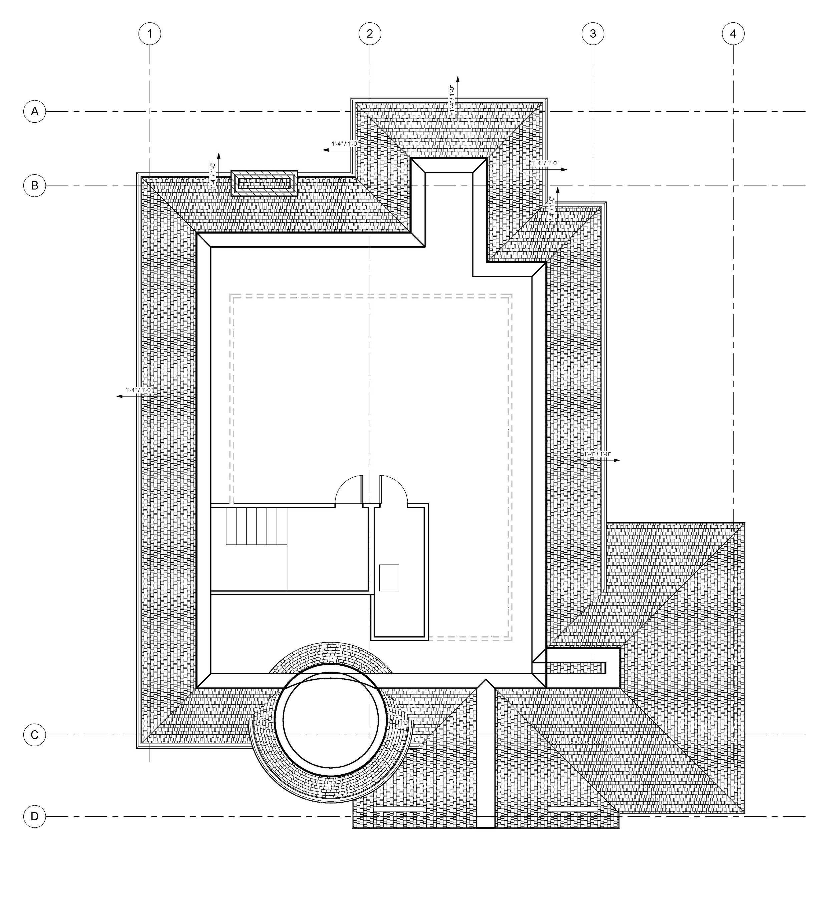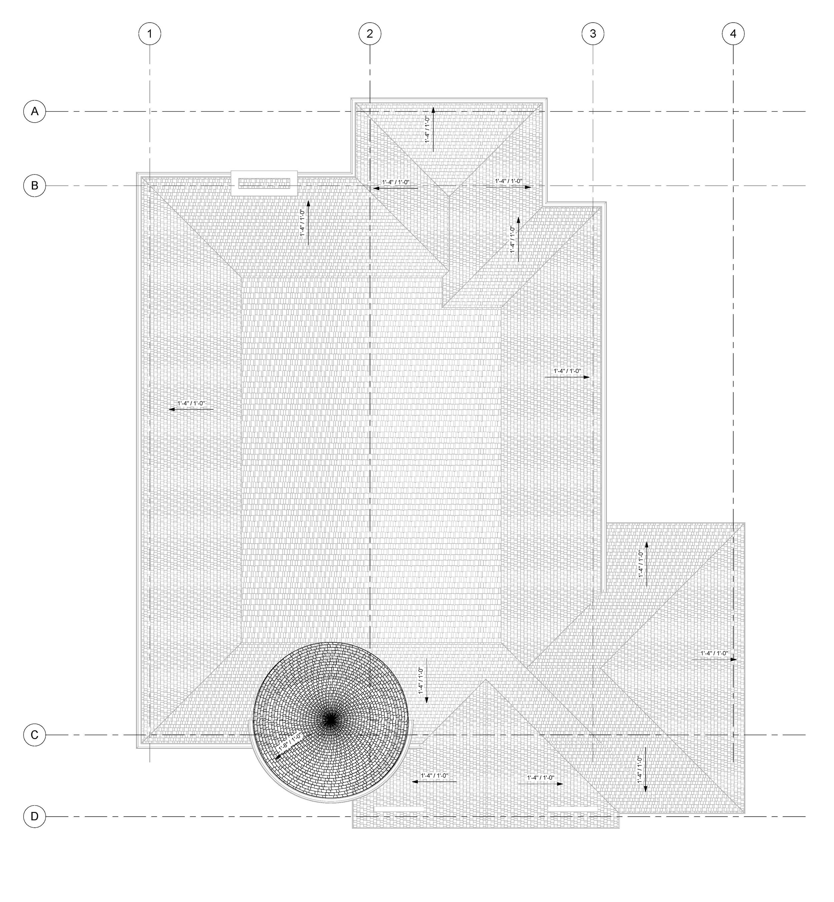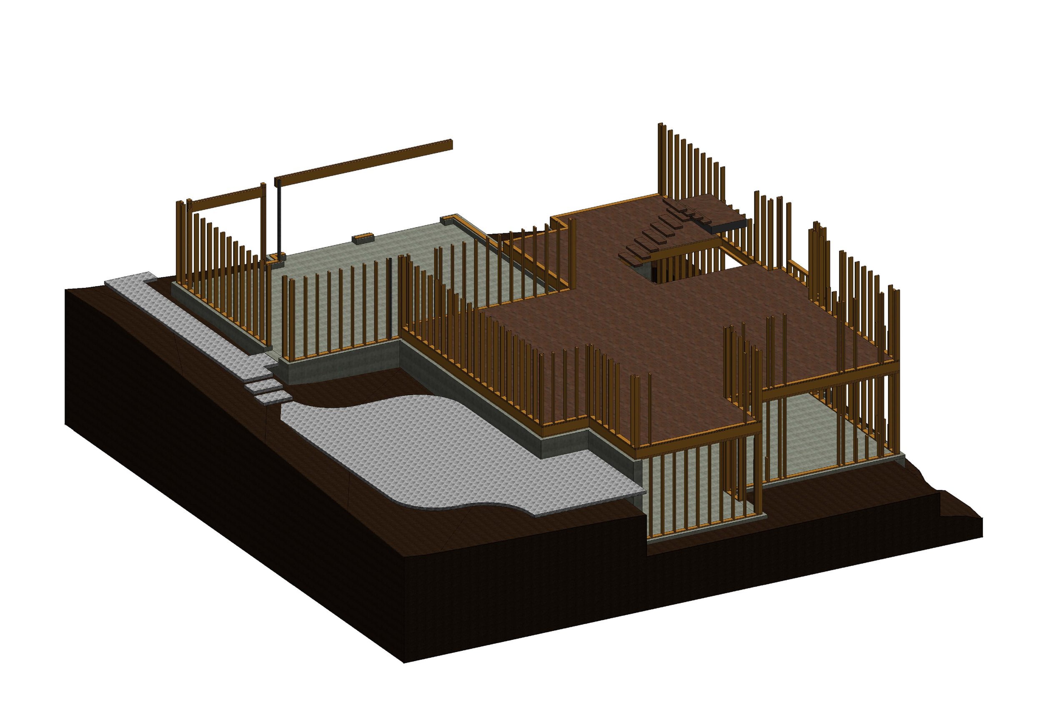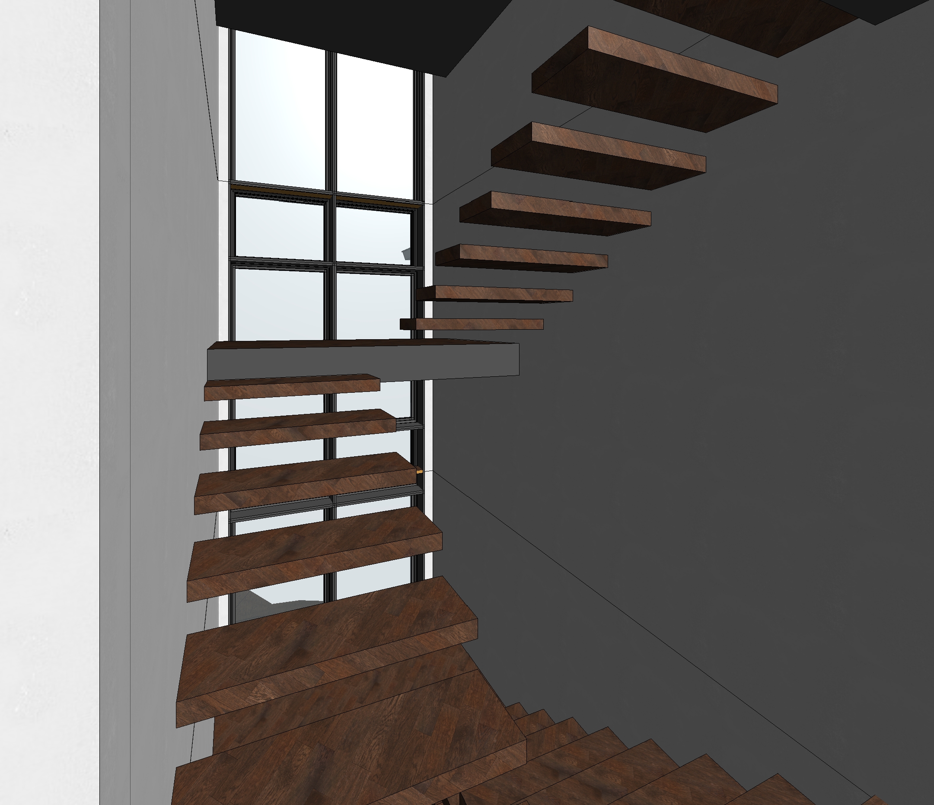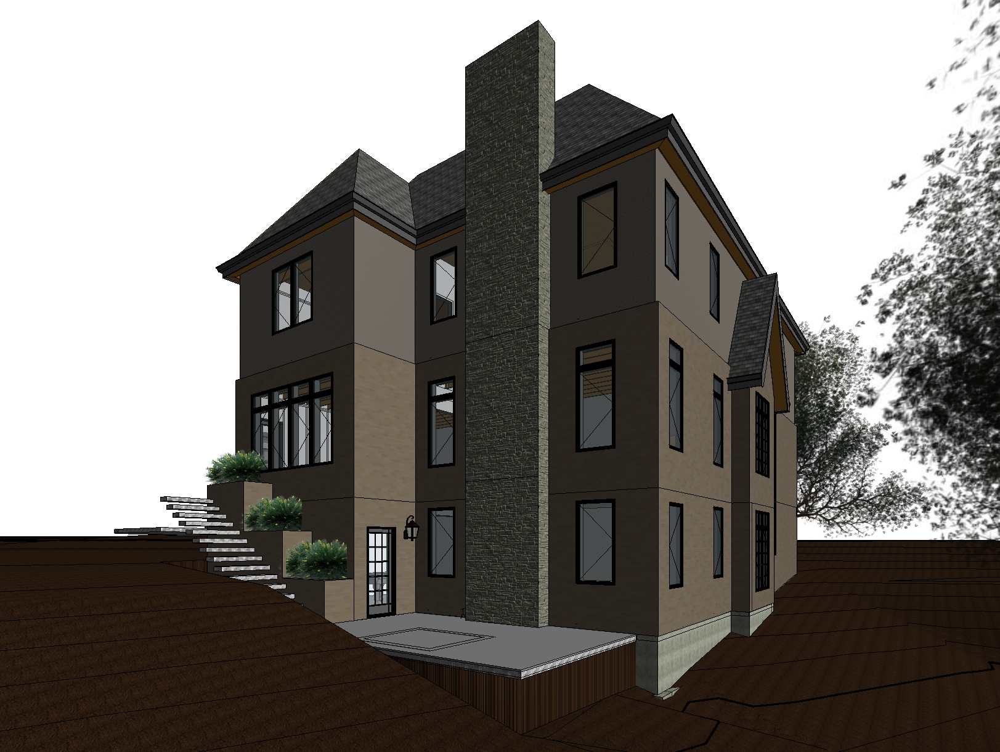French Provincial
French Provincial
Who says Illinois is flat? This private residence was designed on a 100’ wide lot with side setbacks of 25’ and 10’ accordingly. In addition the site has approximately fifteen of grade differential from one side to the other. The home itself features a walk-out basement leading to a sunken hot tub with beautiful forest views, the main level features a formal dining room, office, three car garage, eat in kitchen, butler’s pantry, and spacious family room. The second level features four bedrooms and a family lounge acting as the hub to a busy family. With the French mansard roof line, we take full advantage of the additional space with full height unfinished storage on the attic level. Connecting this four level home is a feature stair bringing in light and beautiful wooded views to the luxuriously appointed home.
This custom home, packs in all this program in 3,800 SF of conditioned space, within a 54’ wide by 63’ deep footprint. Designed for LEED for Homes v4 the home was completed modeled in 3D, down to the 2x4 lumber. This allows less cuts in the field and more efficient use of natural resources.
Services:
Architecture
BIM Services
Cost:
$
Industry:
Residential
RESIDENTIAL Projects
Private Residence - Victorian Renovation
Private Residence - French Provincial
Private Residence - Basement Theater
Private Residence - Basement
Private Residence - Rear Yard Improvements
Private Residence - Basement - Family Zone

